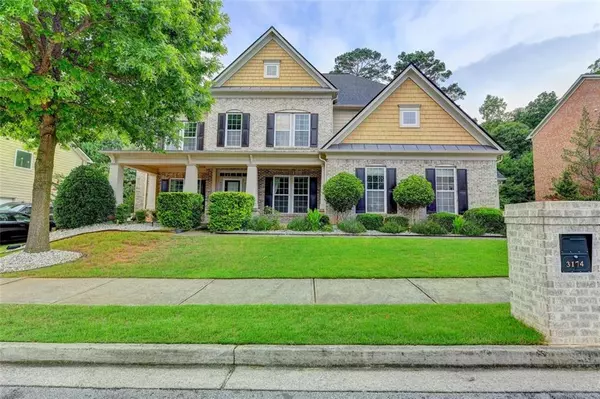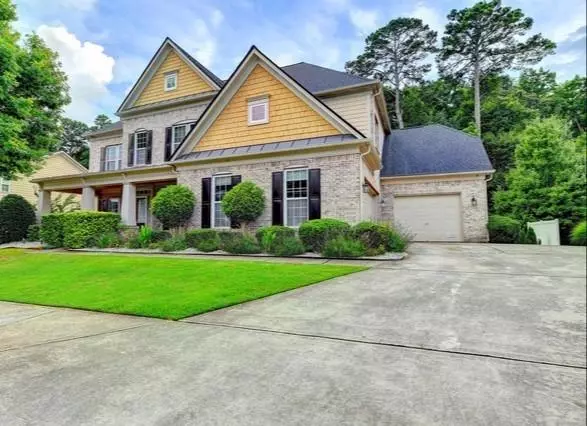For more information regarding the value of a property, please contact us for a free consultation.
3174 ABBEY DR SW Atlanta, GA 30331
Want to know what your home might be worth? Contact us for a FREE valuation!

Our team is ready to help you sell your home for the highest possible price ASAP
Key Details
Sold Price $550,000
Property Type Single Family Home
Sub Type Single Family Residence
Listing Status Sold
Purchase Type For Sale
Square Footage 4,697 sqft
Price per Sqft $117
Subdivision Princeton Lakes Estates
MLS Listing ID 6913720
Sold Date 08/11/21
Style Traditional
Bedrooms 6
Full Baths 5
Construction Status Updated/Remodeled
HOA Fees $600
HOA Y/N Yes
Originating Board FMLS API
Year Built 2008
Annual Tax Amount $5,435
Tax Year 2020
Lot Size 0.270 Acres
Acres 0.27
Property Description
MY BEAUTIFUL NEW LISTING with 6 BR and 5 BATHS and 4,690 sq ft, is an amazing home with 3 levels, for great family entertainment. Enjoy the chefs kitchen with double ovens and a super large serving island.. Formal dining room with butlers pantry, can seat up to 10/12 guest. Nice sized guest bedroom and full bath on the main level. 4 bedrooms and 3 baths on 2nd floor plus a movie theater/game room. The sexy cool master en-suite has all the space you need to feel like a getaway in your own home. Now the big bonus, is on the 3rd floor, a 600 sq ft studio or teen suite is everything you could wish for, for privacy and for any hobbies.. 3 car tandem garage, one is used for a climate controlled man cave, that houses a pool table and studio. Add your pool/spa in your level back yard with partial fencing. What an Amazing location, only 12 min to Hartsfield Airport, 17 min to downtown . Awesome shopping and restaurants in the area. MUST HAVE APPOINTMENT TO SHOW
Location
State GA
County Fulton
Area 33 - Fulton South
Lake Name None
Rooms
Bedroom Description In-Law Floorplan
Other Rooms Outbuilding
Basement None
Main Level Bedrooms 1
Dining Room Separate Dining Room, Seats 12+
Interior
Interior Features High Ceilings 10 ft Main
Heating Central
Cooling Central Air
Flooring Carpet, Hardwood, Other
Fireplaces Number 1
Fireplaces Type Circulating
Window Features None
Appliance Dishwasher
Laundry In Hall
Exterior
Exterior Feature Other
Parking Features Attached, Driveway
Fence Back Yard
Pool None
Community Features Clubhouse
Utilities Available Cable Available, Natural Gas Available, Sewer Available, Water Available
View Other
Roof Type Composition
Street Surface Concrete
Accessibility None
Handicap Access None
Porch None
Building
Lot Description Back Yard, Front Yard
Story Three Or More
Sewer Public Sewer
Water Public
Architectural Style Traditional
Level or Stories Three Or More
Structure Type Brick 3 Sides
New Construction No
Construction Status Updated/Remodeled
Schools
Elementary Schools Deerwood Academy
Middle Schools Ralph Bunche
High Schools D. M. Therrell
Others
HOA Fee Include Swim/Tennis
Senior Community no
Restrictions false
Tax ID 14F0002 LL5318
Ownership Fee Simple
Special Listing Condition None
Read Less

Bought with Keller Williams Realty Signature Partners




