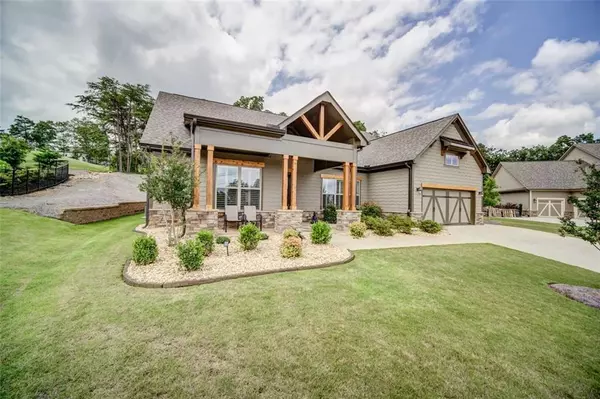For more information regarding the value of a property, please contact us for a free consultation.
307 SUNRISE RDG Canton, GA 30114
Want to know what your home might be worth? Contact us for a FREE valuation!

Our team is ready to help you sell your home for the highest possible price ASAP
Key Details
Sold Price $685,000
Property Type Single Family Home
Sub Type Single Family Residence
Listing Status Sold
Purchase Type For Sale
Square Footage 2,728 sqft
Price per Sqft $251
Subdivision Horizon At Laurel Canyon
MLS Listing ID 6906023
Sold Date 08/25/21
Style Craftsman, Ranch, Traditional
Bedrooms 3
Full Baths 2
Half Baths 1
Construction Status Resale
HOA Fees $912
HOA Y/N Yes
Originating Board FMLS API
Year Built 2019
Annual Tax Amount $1,682
Tax Year 2020
Lot Size 0.430 Acres
Acres 0.43
Property Description
Step Ahead of NEW***STUNNING CRAFTSMAN RANCH in MOUNTAIN VIEW SETTING!! Ultra Private Cul-de-sac Lot with Lavish Landscaping backs to Golf Course - 17th fairway! Stacked Stone Covered Rocking Chair Porch w soaring vaulted ceiling and 10' door welcomes you home to Big Sky Views ~Gorgeous PLANK HARDWOOD FLOORS travel Open Silvery-white Living Spaces ~Stacked Stone Fireside in Family Rm w Wall of Windows opens to INCREDIBLE 4-SEASON TILED SUNROOM displays floor-to-ceiling glass windows and overhead transom! Open WHITE KITCHEN w plentiful upgraded Custom Cabinets, GRANITE C'tops, Massive Center Island Breakfast Bar & Sink, Pendant Lighting, STAINLESS Aplcs, Subway Tile B'splash, Built-in Double Ovens & Micro Oven, Breakfast Nook w French Doors to Patio ~Separate Dining Rm w Trey Ceiling & Custom Millwork ~Split Bedroom Plan offers extra privacy ~Owner's Suite w Trey Ceiling, Plantation Shutters, Tile En Suite Bath has Picture Window, GRANITE Double Vanities, Custom Tile & Glass Shower, Sep. Soaking Tub, Custom Closet System ~2 Generous Secondary Bedrooms, each has Private En Suite Tile Bath! Laundry Rm and 1/2 Bath ~Sodded front & Back – Very Private Wooded ~Craftsman-style 2 Car Oversize Garage w custom Epoxy Floor, Storage Cabinets and 3rd garage/Workshop area connects to Entrance Hall w Built-in Storage Bench and Walk-in Pantry. New Exterior Paint 3/2021 ~METICULOUS Beautiful attention to every detail WOW!! Plus, $$ in upgrades, Custom Shutters, Patio Tiles, FDR Atlanta Patio Glass, Central Vacuum, Pro Landscaping & Stones, Sprinkler System w separate water meter!! N'hood Amenities: Golf, Pool & Clubhouse, Sidewalks ~Close to Shopping, Golf, Lake, just 12 minutes to I-575 ~ACT FAST
Location
State GA
County Cherokee
Area 111 - Cherokee County
Lake Name None
Rooms
Bedroom Description Master on Main, Split Bedroom Plan
Other Rooms None
Basement None
Main Level Bedrooms 3
Dining Room Separate Dining Room
Interior
Interior Features High Ceilings 10 ft Main, Disappearing Attic Stairs, High Speed Internet, Entrance Foyer, Tray Ceiling(s), Walk-In Closet(s)
Heating Central, Forced Air, Natural Gas
Cooling Ceiling Fan(s), Central Air, Zoned
Flooring Carpet, Ceramic Tile, Hardwood
Fireplaces Number 1
Fireplaces Type Factory Built, Gas Log, Gas Starter, Glass Doors, Great Room
Window Features Insulated Windows
Appliance Double Oven, Dishwasher, Disposal, Electric Oven, Gas Water Heater, Gas Cooktop, Microwave
Laundry Laundry Room, Main Level
Exterior
Exterior Feature Private Yard
Parking Features Attached, Garage Faces Front, Kitchen Level, Level Driveway
Fence None
Pool None
Community Features Clubhouse, Catering Kitchen, Golf, Homeowners Assoc, Fitness Center, Playground, Pool, Tennis Court(s), Sidewalks
Utilities Available Cable Available, Electricity Available, Natural Gas Available, Phone Available, Sewer Available, Water Available
View Golf Course
Roof Type Composition
Street Surface Paved
Accessibility Accessible Hallway(s), Accessible Kitchen Appliances
Handicap Access Accessible Hallway(s), Accessible Kitchen Appliances
Porch Front Porch, Rear Porch
Building
Lot Description Back Yard, On Golf Course, Landscaped, Sloped, Front Yard
Story One
Sewer Public Sewer
Water Public
Architectural Style Craftsman, Ranch, Traditional
Level or Stories One
Structure Type Cement Siding, Stone
New Construction No
Construction Status Resale
Schools
Elementary Schools R.M. Moore
Middle Schools Teasley
High Schools Cherokee
Others
Senior Community no
Restrictions false
Tax ID 14N10J 011
Special Listing Condition None
Read Less

Bought with Keller Williams North Atlanta




