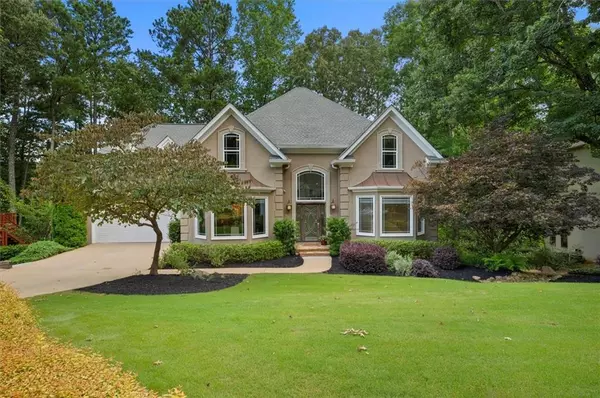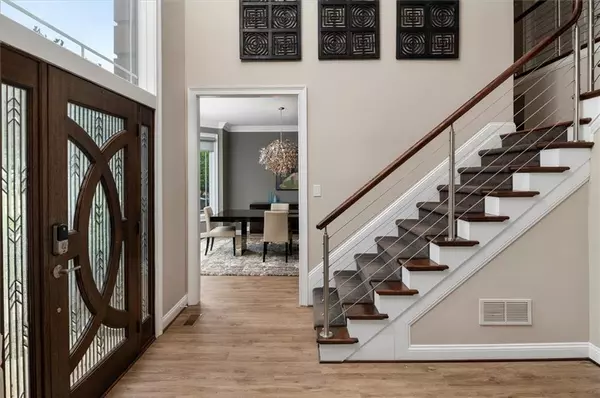For more information regarding the value of a property, please contact us for a free consultation.
1760 Azalea Springs TRL Roswell, GA 30075
Want to know what your home might be worth? Contact us for a FREE valuation!

Our team is ready to help you sell your home for the highest possible price ASAP
Key Details
Sold Price $775,000
Property Type Single Family Home
Sub Type Single Family Residence
Listing Status Sold
Purchase Type For Sale
Square Footage 4,356 sqft
Price per Sqft $177
Subdivision Wildwood Springs
MLS Listing ID 6916432
Sold Date 08/16/21
Style Contemporary/Modern, Traditional
Bedrooms 6
Full Baths 4
Half Baths 1
Construction Status Updated/Remodeled
HOA Fees $750
HOA Y/N Yes
Originating Board FMLS API
Year Built 1986
Annual Tax Amount $5,614
Tax Year 2020
Lot Size 0.550 Acres
Acres 0.5499
Property Description
Welcome to this stunning lakeside home w/completely renovated modern luxe interior. Every design element has been meticulously selected to create a sleek yet welcoming & serene environment. Savor peaceful mornings & sunsets on the expansive decks or dock overlooking the tranquil tree-lined lake. Enjoy movie night in the theater room, then gather around the stone FIREPIT to roast s'mores or relax in the HOT TUB. Escape to the main level owner's suite w/deck access, lakeview, his/her custom closets & spa-like bath w/ jetted tub, custom tile work & Italian cabinetry. Spacious floor plan offers a grand 2-story foyer, ELEVATOR, high ceilings, light-filled rooms, designer light fixtures, frosted glass panel interior wood doors, gorgeous flooring & beautiful staircase w/stainless steel cable railing system. Entertain w/ease in the separate dining room & living room/library, then unwind in the fireside family room w/striking vaulted wood ceiling & lakeview. The family chef will love this high-end contemporary kitchen featuring an oversized island, soft close Italian cabinets, Bosch smooth surface induction cooktop & dishwasher, undermount sink w/sliding cutting board, Jenn Air oven & convection microwave, breakfast bar & breakfast room. Laundry room w/ample counter space, cabinets, sink & desk. Four upper level bedrooms are generously sized, one w/an en-suite bath & three share a Jack-n-Jill/hall bath. The terrace level in-law suite features a theater room, kitchenette w/ German cabinetry & quartz, family/rec room, accessibility bathroom, bedroom, finished flex room, ample storage & overlooks the extended stamped concrete patio w/firepit. Wildwood Springs is a swim/tennis community w/clubhouse, pickle ball & basketball courts, playground & hot tub.
Location
State GA
County Fulton
Area 13 - Fulton North
Lake Name Other
Rooms
Bedroom Description Master on Main, Split Bedroom Plan
Other Rooms None
Basement Finished, Finished Bath, Full
Main Level Bedrooms 1
Dining Room Separate Dining Room
Interior
Interior Features Bookcases, Cathedral Ceiling(s), Double Vanity, Elevator, Entrance Foyer 2 Story, His and Hers Closets, Tray Ceiling(s), Walk-In Closet(s)
Heating Central, Natural Gas
Cooling Ceiling Fan(s), Central Air, Zoned
Flooring Carpet, Hardwood
Fireplaces Number 1
Fireplaces Type Family Room, Gas Log, Gas Starter
Window Features Insulated Windows, Plantation Shutters
Appliance Dishwasher, Disposal, Dryer, Electric Cooktop, Electric Oven, Gas Water Heater, Microwave, Range Hood, Refrigerator, Washer
Laundry Laundry Room, Main Level
Exterior
Exterior Feature Gas Grill
Parking Features Garage, Garage Door Opener, Garage Faces Front, Kitchen Level
Garage Spaces 2.0
Fence Back Yard
Pool None
Community Features Clubhouse, Homeowners Assoc, Park, Pickleball, Playground, Pool, Spa/Hot Tub, Tennis Court(s)
Utilities Available Cable Available, Electricity Available, Natural Gas Available, Phone Available, Sewer Available, Underground Utilities, Water Available
Waterfront Description Lake
Roof Type Composition
Street Surface Asphalt
Accessibility Accessible Doors, Accessible Elevator Installed, Accessible Full Bath, Grip-Accessible Features
Handicap Access Accessible Doors, Accessible Elevator Installed, Accessible Full Bath, Grip-Accessible Features
Porch Covered, Deck, Patio, Rear Porch
Total Parking Spaces 2
Building
Lot Description Lake/Pond On Lot, Landscaped
Story Two
Sewer Public Sewer
Water Public
Architectural Style Contemporary/Modern, Traditional
Level or Stories Two
Structure Type Stucco
New Construction No
Construction Status Updated/Remodeled
Schools
Elementary Schools Mountain Park - Fulton
Middle Schools Crabapple
High Schools Roswell
Others
HOA Fee Include Swim/Tennis
Senior Community no
Restrictions false
Tax ID 12 135500410369
Special Listing Condition None
Read Less

Bought with Redfin Corporation
GET MORE INFORMATION





