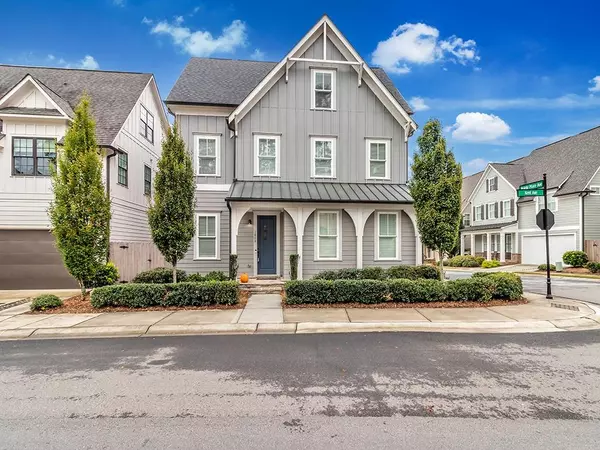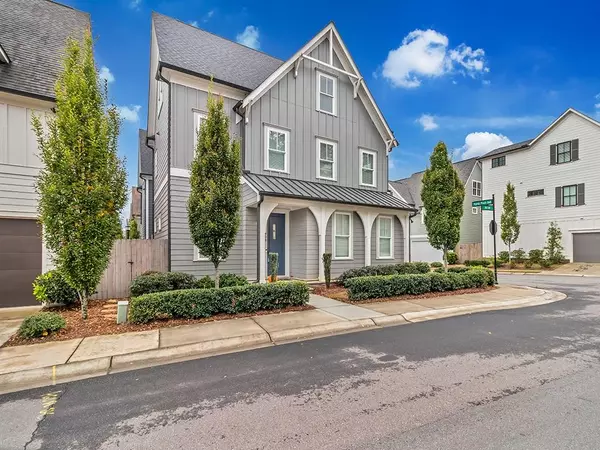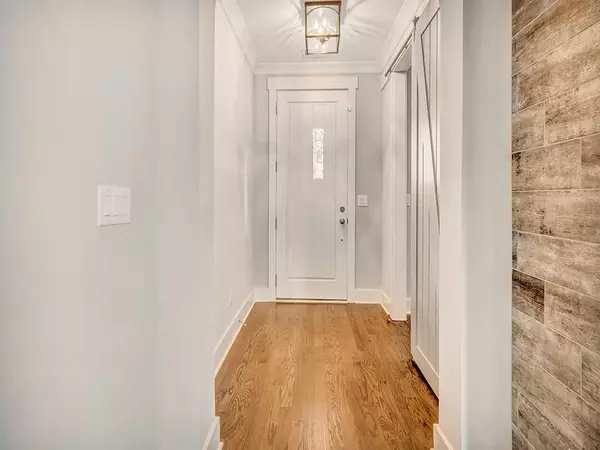For more information regarding the value of a property, please contact us for a free consultation.
1808 Kent AVE Dunwoody, GA 30338
Want to know what your home might be worth? Contact us for a FREE valuation!

Our team is ready to help you sell your home for the highest possible price ASAP
Key Details
Sold Price $575,000
Property Type Townhouse
Sub Type Townhouse
Listing Status Sold
Purchase Type For Sale
Square Footage 2,606 sqft
Price per Sqft $220
Subdivision Dunwoody Green
MLS Listing ID 6964235
Sold Date 12/02/21
Style Farmhouse, Traditional
Bedrooms 4
Full Baths 3
Half Baths 1
Construction Status Resale
HOA Fees $295
HOA Y/N Yes
Originating Board FMLS API
Year Built 2016
Annual Tax Amount $5,777
Tax Year 2020
Lot Size 1,306 Sqft
Acres 0.03
Property Description
Farmhouse Chic in a Dunwoody Townhome! Fab Walkable Community w/Park! HWs in all Living Areas! Open Concept on MAIN w/Fireside Great Rm, Dining & Awesome Kitchen: BF Bar Island, Coffee Bar, Gas Cooktop, Oven/Micro Wall Unit, Stainless, Tile & Granite! LG Windows to let in Light! Brick Accent Walls in Kitchen & Dining! Big Owner's Ste ONE LEVEL UP, w/Spa Bath incl Dbl Vans, Soaking Tub, Tile Shower, Water Closet, HUGE Walk-In; PLUS Two More BRs/Ofcs, Laundry & Full Bath! 3RD LEVEL Guest Suite w/Full Bath, Loft Area, Media/Family Rm w/Rough-Hewn Cedar Accent Wall! Two-Car Side Entry Garage! Mini-Library or Wine "Cellar" on Main, Half Bath & Drop Zone off Garage, Very Private Rear Patio, Lots of Built-In Shelving, Gas Fireplace, Transom Windows, 9-Ft Ceilings on ALL Levels! So many WONDERFUL FEATURES in this home! John Weiland built--Terrific Design! Friendly Community and Well-Managed HOA! Walk to Shops & Restaurants! Very Convenient to Perimeter Center, Buckhead and Midtown Employment Centers! Minutes to 285 and 400, and Easy Airport Commute!
Location
State GA
County Dekalb
Area 121 - Dunwoody
Lake Name None
Rooms
Bedroom Description In-Law Floorplan, Split Bedroom Plan
Other Rooms None
Basement None
Dining Room Great Room, Open Concept
Interior
Interior Features Bookcases, Double Vanity, Entrance Foyer, High Ceilings 9 ft Main, High Ceilings 9 ft Upper, High Speed Internet, Low Flow Plumbing Fixtures, Walk-In Closet(s)
Heating Central, Forced Air, Natural Gas, Zoned
Cooling Ceiling Fan(s), Central Air, Zoned
Flooring Carpet, Hardwood
Fireplaces Number 1
Fireplaces Type Factory Built, Gas Log, Gas Starter, Great Room
Window Features Insulated Windows
Appliance Dishwasher, Disposal, Electric Oven, Gas Cooktop, Gas Water Heater, Microwave, Range Hood, Self Cleaning Oven
Laundry Laundry Room, Upper Level
Exterior
Exterior Feature Private Front Entry, Private Rear Entry, Private Yard
Parking Features Attached, Garage, Garage Door Opener, Garage Faces Side, Kitchen Level, Level Driveway
Garage Spaces 2.0
Fence Back Yard, Privacy, Wood
Pool None
Community Features Homeowners Assoc, Near Marta, Near Schools, Near Shopping, Near Trails/Greenway, Park, Playground, Sidewalks, Street Lights
Utilities Available Cable Available, Electricity Available, Natural Gas Available, Phone Available, Sewer Available, Underground Utilities, Water Available
Waterfront Description None
View Other
Roof Type Composition
Street Surface Paved
Accessibility None
Handicap Access None
Porch Covered, Front Porch, Patio
Total Parking Spaces 2
Building
Lot Description Back Yard, Corner Lot, Landscaped, Level, Private
Story Three Or More
Sewer Public Sewer
Water Public
Architectural Style Farmhouse, Traditional
Level or Stories Three Or More
Structure Type Frame
New Construction No
Construction Status Resale
Schools
Elementary Schools Dunwoody
Middle Schools Peachtree
High Schools Dunwoody
Others
HOA Fee Include Insurance, Maintenance Grounds, Trash
Senior Community no
Restrictions true
Tax ID 18 345 01 319
Ownership Condominium
Financing no
Special Listing Condition None
Read Less

Bought with Align Realty Group, LLC




