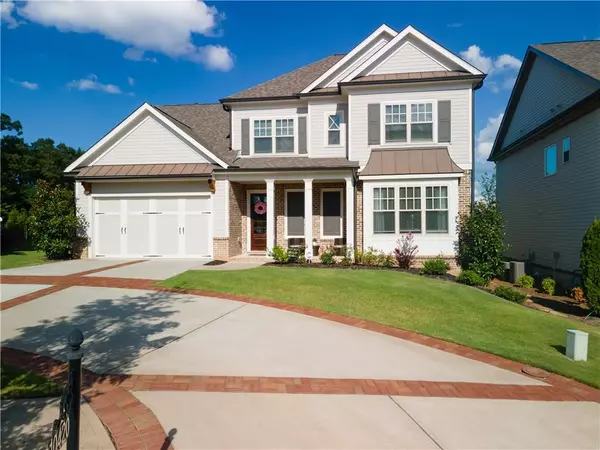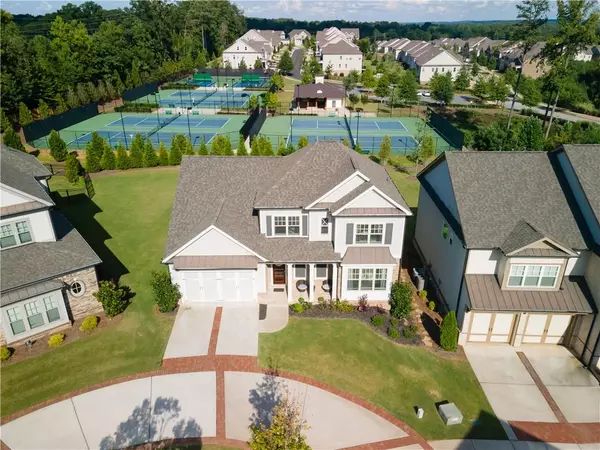For more information regarding the value of a property, please contact us for a free consultation.
10420 Grandview SQ Duluth, GA 30097
Want to know what your home might be worth? Contact us for a FREE valuation!

Our team is ready to help you sell your home for the highest possible price ASAP
Key Details
Sold Price $851,000
Property Type Single Family Home
Sub Type Single Family Residence
Listing Status Sold
Purchase Type For Sale
Square Footage 3,207 sqft
Price per Sqft $265
Subdivision Bellmoore Park
MLS Listing ID 6948876
Sold Date 11/01/21
Style Contemporary/Modern, Traditional
Bedrooms 4
Full Baths 4
Construction Status Resale
HOA Fees $275
HOA Y/N Yes
Originating Board FMLS API
Year Built 2018
Annual Tax Amount $7,339
Tax Year 2020
Lot Size 0.308 Acres
Acres 0.308
Property Description
Rare opportunity to own the Phillips B floor plan located in JOHNS CREEK, it has two Master suites, one on the main level and the second master suite is on the second level. Beautiful large lot with tons of natural light to this property! This property comes with custom lights, gas Fireplace, Main level master suite with luxury extended shower, and walk in closet. Gourmet kitchen with stainless steel appliances, double ovens, breakfast bar, patio fireplace in great room, exceptional neutral tone flooring and custom blinds. Whole house is open and airy for entertaining, large light filled loft upstairs that is pre-wired for surround sound. En-suite upstairs and an additional bedroom and bath. Wonderful location in the neighborhood with a huge BACKYARD!!. Award winning community close to shopping and entertainment. Master planned community offering HOA maintained lawns, onsite fitness center, 6 tennis courts, basketball courts, Junior Olympic pools, playground, clubhouse, splash pads, event lawns and a manned gatehouse ,and lawn maintenance. All located in a Top Rated School District. The seller will be reviewing all offers on 10/04/2021
Location
State GA
County Fulton
Area 14 - Fulton North
Lake Name None
Rooms
Bedroom Description Master on Main
Other Rooms None
Basement None
Main Level Bedrooms 2
Dining Room Great Room
Interior
Interior Features Double Vanity, Entrance Foyer, Walk-In Closet(s)
Heating Central
Cooling Ceiling Fan(s), Central Air
Flooring Carpet, Ceramic Tile, Hardwood
Fireplaces Number 1
Fireplaces Type Family Room
Window Features Insulated Windows
Appliance Dishwasher, Disposal, Double Oven
Laundry Laundry Room
Exterior
Parking Features Attached, Garage, Garage Door Opener, Garage Faces Front
Garage Spaces 2.0
Fence None
Pool None
Community Features Clubhouse, Fitness Center, Gated, Homeowners Assoc, Park, Playground, Pool, Sidewalks, Street Lights, Tennis Court(s)
Utilities Available Cable Available
Waterfront Description None
View Other
Roof Type Shingle
Street Surface Asphalt
Accessibility None
Handicap Access None
Porch Covered, Front Porch, Rear Porch
Total Parking Spaces 2
Building
Lot Description Back Yard
Story Two
Sewer Public Sewer
Water Public
Architectural Style Contemporary/Modern, Traditional
Level or Stories Two
Structure Type Cement Siding, Stone
New Construction No
Construction Status Resale
Schools
Elementary Schools Wilson Creek
Middle Schools River Trail
High Schools Northview
Others
HOA Fee Include Maintenance Grounds, Security, Swim/Tennis
Senior Community no
Restrictions false
Tax ID 11 114004081358
Ownership Fee Simple
Financing no
Special Listing Condition None
Read Less

Bought with Heritage GA. Realty




