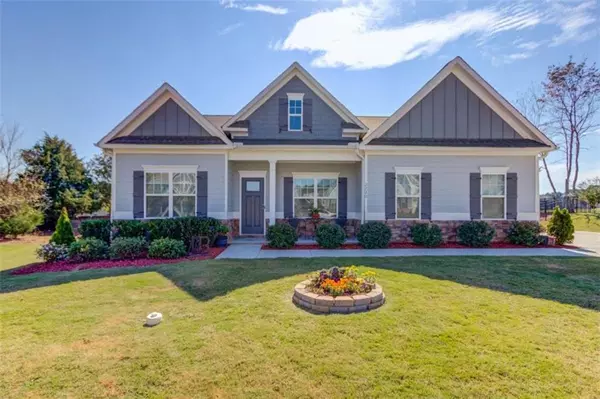For more information regarding the value of a property, please contact us for a free consultation.
2220 Blackberry CT Monroe, GA 30656
Want to know what your home might be worth? Contact us for a FREE valuation!

Our team is ready to help you sell your home for the highest possible price ASAP
Key Details
Sold Price $403,000
Property Type Single Family Home
Sub Type Single Family Residence
Listing Status Sold
Purchase Type For Sale
Square Footage 2,466 sqft
Price per Sqft $163
Subdivision Highland Creek
MLS Listing ID 6960620
Sold Date 12/01/21
Style Craftsman, Ranch
Bedrooms 3
Full Baths 3
Construction Status Resale
HOA Fees $1,020
HOA Y/N No
Originating Board FMLS API
Year Built 2019
Annual Tax Amount $4,292
Tax Year 2020
Lot Size 0.530 Acres
Acres 0.53
Property Description
This beautiful craftsman style single story Avery floor plan is an absolute must see! Offering 3 bedrooms/3 full bathrooms this home is sure to wow even your pickiest buyers! Home boasts beautiful wood plank tile and upgraded lighting throughout. Oversized kitchen features black stainless steel appliances, expansive granite countertops all overlooking the living room which includes beautiful coffered ceilings. The master suite is tucked away in the back of the home and offers privacy with a huge walk in closet and custom bathroom with a zero entry shower. The walk in laundry sits next to the large walk in closet. Back yard is completely fenced in for security and includes Bermuda sod, planted trees and a covered patio. Minutes from shopping and schools. The community featured amenities are Club House with Fitness Center, Tennis and Swimming pool.
Location
State GA
County Walton
Area 141 - Walton County
Lake Name None
Rooms
Bedroom Description Master on Main
Other Rooms None
Basement None
Main Level Bedrooms 3
Dining Room Seats 12+, Separate Dining Room
Interior
Interior Features Coffered Ceiling(s), Double Vanity, Entrance Foyer, High Ceilings 9 ft Main, Tray Ceiling(s), Walk-In Closet(s)
Heating Central, Natural Gas
Cooling Ceiling Fan(s), Central Air
Flooring Ceramic Tile
Fireplaces Number 1
Fireplaces Type Family Room, Gas Log, Gas Starter
Window Features None
Appliance Dishwasher, Gas Cooktop, Gas Oven, Microwave
Laundry Laundry Room, Mud Room
Exterior
Exterior Feature Garden
Parking Features Attached, Garage, Garage Door Opener, Kitchen Level, Level Driveway
Garage Spaces 3.0
Fence Fenced
Pool None
Community Features Clubhouse, Pool, Street Lights, Tennis Court(s)
Utilities Available Other
Waterfront Description None
View Other
Roof Type Composition
Street Surface Paved
Accessibility Accessible Entrance, Accessible Hallway(s)
Handicap Access Accessible Entrance, Accessible Hallway(s)
Porch Covered, Patio
Total Parking Spaces 3
Building
Lot Description Cul-De-Sac, Level
Story One
Sewer Public Sewer
Water Public
Architectural Style Craftsman, Ranch
Level or Stories One
Structure Type Cement Siding
New Construction No
Construction Status Resale
Schools
Elementary Schools Monroe
Middle Schools Carver
High Schools Monroe Area
Others
HOA Fee Include Insurance, Maintenance Grounds, Swim/Tennis
Senior Community no
Restrictions true
Tax ID NM29A00000080000
Ownership Fee Simple
Financing no
Special Listing Condition None
Read Less

Bought with Non FMLS Member




