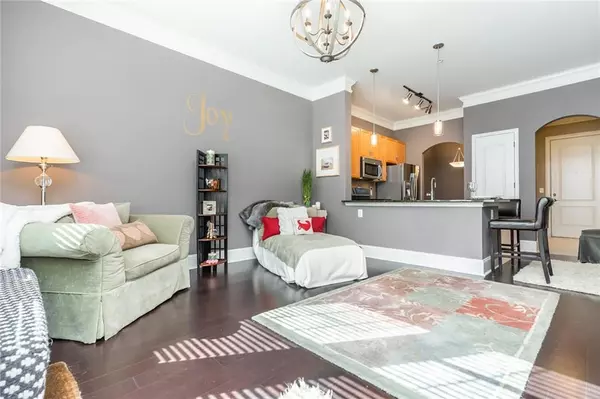For more information regarding the value of a property, please contact us for a free consultation.
3621 Vinings Slope SE #1137 Atlanta, GA 30339
Want to know what your home might be worth? Contact us for a FREE valuation!

Our team is ready to help you sell your home for the highest possible price ASAP
Key Details
Sold Price $260,000
Property Type Condo
Sub Type Condominium
Listing Status Sold
Purchase Type For Sale
Square Footage 882 sqft
Price per Sqft $294
Subdivision Vinings Main
MLS Listing ID 6954296
Sold Date 12/09/21
Style Traditional
Bedrooms 1
Full Baths 1
Construction Status Resale
HOA Fees $318
HOA Y/N Yes
Originating Board FMLS API
Year Built 2008
Annual Tax Amount $2,567
Tax Year 2020
Lot Size 871 Sqft
Acres 0.02
Property Description
Impeccable location and close to all that Vinings has to offer, this 1 bedroom, 1 owner, ground floor condo was the builder model unit featuring every upgrade available! Step into a light-filled spacious living area open to a gourmet kitchen with granite counter tops, designer wood cabinetry, stainless steel appliances, a gas range, and a separate dining area. The home also features bamboo walnut hardwood floors, crown molding throughout, a spacious bedroom with a custom walk-in closet, a large dual vanity bathroom with decorator tile, a fabulous outdoor patio with storage, and a dedicated parking space. Vinings Main is known for its superior amenities including an updated lobby, concierge (across from this unit), secured owner-only access throughout, a pool and grill area, a fully stocked gym, a business center, and a club room with a catering kitchen. The location is unmatched with the Vinings Jubilee just steps away offering coffee, shops, restaurants, weekly farmers market, and more. Live inside the perimeter with low Cobb County taxes!
Location
State GA
County Cobb
Area 71 - Cobb-West
Lake Name None
Rooms
Bedroom Description Master on Main
Other Rooms None
Basement None
Main Level Bedrooms 1
Dining Room Open Concept
Interior
Interior Features Double Vanity, Entrance Foyer, High Ceilings 9 ft Main, Walk-In Closet(s)
Heating Central, Electric
Cooling Central Air
Flooring Carpet, Ceramic Tile, Hardwood
Fireplaces Type None
Window Features None
Appliance Dishwasher, Disposal, Dryer, Gas Range, Microwave, Refrigerator, Washer
Laundry In Hall
Exterior
Exterior Feature Balcony, Private Front Entry
Parking Features Assigned, Covered, Garage
Garage Spaces 1.0
Fence None
Pool In Ground
Community Features Business Center, Catering Kitchen, Clubhouse, Concierge, Fitness Center, Gated, Guest Suite, Homeowners Assoc, Near Schools, Near Shopping, Near Trails/Greenway, Pool
Utilities Available Cable Available, Other
Waterfront Description None
View City
Roof Type Other
Street Surface Paved
Accessibility None
Handicap Access None
Porch None
Total Parking Spaces 1
Private Pool false
Building
Lot Description Landscaped
Story One
Sewer Public Sewer
Water Public
Architectural Style Traditional
Level or Stories One
Structure Type Brick 3 Sides
New Construction No
Construction Status Resale
Schools
Elementary Schools Teasley
Middle Schools Campbell
High Schools Campbell
Others
HOA Fee Include Door person, Gas, Insurance, Maintenance Structure, Maintenance Grounds, Reserve Fund, Swim/Tennis, Trash
Senior Community no
Restrictions true
Tax ID 17088600990
Ownership Condominium
Financing no
Special Listing Condition None
Read Less

Bought with Bolst, Inc.
GET MORE INFORMATION





