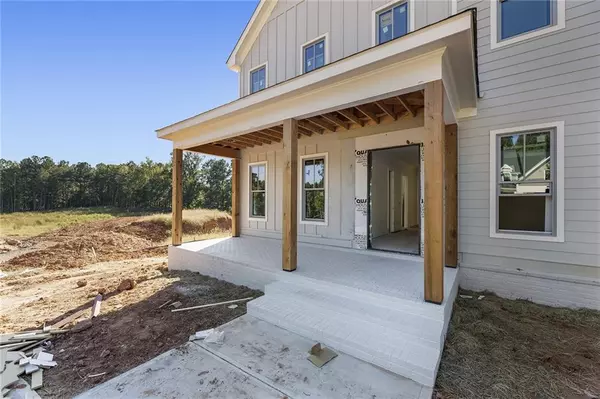For more information regarding the value of a property, please contact us for a free consultation.
114 Owens Mill PL Canton, GA 30115
Want to know what your home might be worth? Contact us for a FREE valuation!

Our team is ready to help you sell your home for the highest possible price ASAP
Key Details
Sold Price $1,295,000
Property Type Single Family Home
Sub Type Single Family Residence
Listing Status Sold
Purchase Type For Sale
Square Footage 5,894 sqft
Price per Sqft $219
Subdivision Owens Mill
MLS Listing ID 6913635
Sold Date 12/15/21
Style Craftsman, Farmhouse, Traditional
Bedrooms 6
Full Baths 6
Half Baths 1
Construction Status New Construction
HOA Fees $750
HOA Y/N Yes
Year Built 2021
Tax Year 2020
Lot Size 0.338 Acres
Acres 0.338
Property Description
Incredible New Construction in Cherokee County by custom home builder, Steve Powell Homes. Owners Suite on Main with an additional Owners Suite on the Second Floor. Gorgeous heated pool with Pennsylvania Blue Stone decking. Open floor plan that leads to a beautiful porch with outdoor fireplace. Generous custom cabinetry allowance, designer selected lighting and tile throughout home. Black metal glass front door and sliding doors in great room are some of the many high end details you will find in this home. Clad windows, ext. lighting, $20,000 appl pkg..and so much more! Partially finished basement includes guest bedroom with full bath, bar area and roll up garage door for great indoor/outdoor entertaining by the pool. Owens Mill is a conservation community with twenty two homesites. Come visit us today or reach out for more information. Great Multi Generational Living Floorplan with Owners Suite on Main and Second Floor. Minutes away from top rated Creekview HS and Creekland Middle School. This is a must see. Home could be ready by early to mid November.
Location
State GA
County Cherokee
Area 113 - Cherokee County
Lake Name None
Rooms
Bedroom Description In-Law Floorplan, Master on Main
Other Rooms None
Basement Bath/Stubbed, Unfinished
Main Level Bedrooms 1
Dining Room Great Room, Seats 12+
Interior
Interior Features Double Vanity, Entrance Foyer, High Ceilings 9 ft Upper, High Ceilings 10 ft Lower, High Ceilings 10 ft Main, High Speed Internet, Walk-In Closet(s)
Heating Zoned
Cooling Ceiling Fan(s), Zoned
Flooring Other
Fireplaces Number 2
Fireplaces Type Factory Built, Gas Log, Gas Starter, Great Room, Outside
Window Features Insulated Windows
Appliance Dishwasher, Disposal, Double Oven, Electric Range, Microwave, Refrigerator, Self Cleaning Oven
Laundry Main Level, Upper Level
Exterior
Exterior Feature None
Parking Features Covered, Garage, Garage Door Opener
Garage Spaces 3.0
Fence Fenced
Pool Heated, In Ground
Community Features Homeowners Assoc, Sidewalks, Street Lights
Utilities Available Electricity Available, Natural Gas Available, Sewer Available, Underground Utilities, Water Available
Waterfront Description None
View Rural, Other
Roof Type Shingle, Other
Street Surface Asphalt
Accessibility None
Handicap Access None
Porch Deck, Front Porch, Rear Porch
Total Parking Spaces 3
Private Pool true
Building
Lot Description Cul-De-Sac, Landscaped, Level
Story Two
Foundation Concrete Perimeter
Sewer Public Sewer
Water Public
Architectural Style Craftsman, Farmhouse, Traditional
Level or Stories Two
Structure Type Other
New Construction No
Construction Status New Construction
Schools
Elementary Schools Macedonia
Middle Schools Creekland - Cherokee
High Schools Creekview
Others
Senior Community no
Restrictions true
Tax ID 03N17D 016
Ownership Fee Simple
Financing no
Special Listing Condition None
Read Less

Bought with Americas Realty, Inc.




