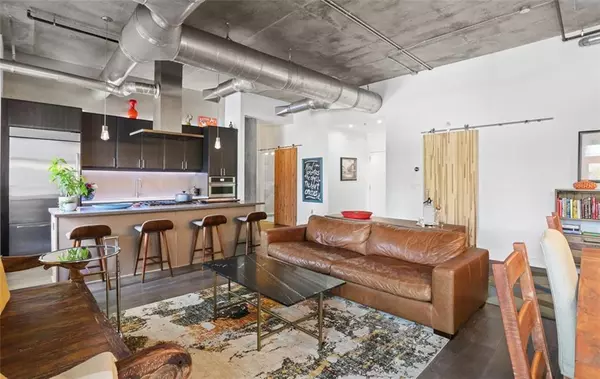For more information regarding the value of a property, please contact us for a free consultation.
1058 Piedmont AVE NE #303 Atlanta, GA 30309
Want to know what your home might be worth? Contact us for a FREE valuation!

Our team is ready to help you sell your home for the highest possible price ASAP
Key Details
Sold Price $600,000
Property Type Condo
Sub Type Condominium
Listing Status Sold
Purchase Type For Sale
Square Footage 1,515 sqft
Price per Sqft $396
Subdivision Lofts At The Park Ii
MLS Listing ID 6956248
Sold Date 12/16/21
Style Contemporary/Modern, Loft, Mid-Rise (up to 5 stories)
Bedrooms 2
Full Baths 2
Construction Status Updated/Remodeled
HOA Fees $506
HOA Y/N Yes
Year Built 2001
Annual Tax Amount $7,772
Tax Year 2020
Lot Size 1,481 Sqft
Acres 0.034
Property Description
This elegantly renovated 2 bed/2 bath loft directly across from Piedmont Park strikes the perfect balance between sophistication & comfort. As soon as you walk in, you'll be wowed by all the stunning details from the gorgeous light fixtures to the beautiful hardwood floors, to the killer accent wall & especially the kitchen! This is a true chef's kitchen (a professional chef lives here!) featuring top notch Jenn-Air appliances, a large island for entertaining, under the cabinet lighting & a great backsplash. With all the open space, there is so much room to accommodate separate living, dining & nook areas. The large master suite features an exquisite bathroom with double vanities, a walk-in closet, dual showerheads & a separate tub. You'll find this unit's location in the building very peaceful & you'll love the charming balcony perfect for coffee & cocktails. Plus, 2 assigned parking spaces in the garage. If you're looking for a special home in the heart of Midtown, you don't want to miss this!
Location
State GA
County Fulton
Area 23 - Atlanta North
Lake Name None
Rooms
Bedroom Description Master on Main
Other Rooms None
Basement None
Main Level Bedrooms 2
Dining Room Open Concept
Interior
Interior Features High Ceilings 10 ft Main, Double Vanity, High Speed Internet, Elevator, Walk-In Closet(s)
Heating Electric
Cooling Ceiling Fan(s), Central Air
Flooring Ceramic Tile, Hardwood
Fireplaces Type None
Window Features Insulated Windows
Appliance Dishwasher, Dryer, Gas Range, Microwave, Range Hood, Washer
Laundry Main Level
Exterior
Exterior Feature Balcony
Parking Features Attached, Deeded, Garage
Garage Spaces 2.0
Fence None
Pool None
Community Features Near Beltline, Public Transportation, Park, Dog Park, Sidewalks, Near Marta, Near Schools, Near Shopping
Utilities Available Cable Available, Electricity Available, Natural Gas Available, Water Available, Sewer Available, Phone Available
View City
Roof Type Composition
Street Surface Paved
Accessibility Accessible Elevator Installed
Handicap Access Accessible Elevator Installed
Porch Patio
Total Parking Spaces 2
Building
Lot Description Back Yard, Level
Story One
Foundation Slab
Sewer Public Sewer
Water Public
Architectural Style Contemporary/Modern, Loft, Mid-Rise (up to 5 stories)
Level or Stories One
Structure Type Brick 4 Sides
New Construction No
Construction Status Updated/Remodeled
Schools
Elementary Schools Springdale Park
Middle Schools David T Howard
High Schools Midtown
Others
HOA Fee Include Maintenance Structure, Maintenance Grounds, Pest Control, Reserve Fund, Sewer, Trash, Water
Senior Community no
Restrictions true
Tax ID 17 010600092129
Ownership Condominium
Financing no
Special Listing Condition None
Read Less

Bought with Engel & Volkers Atlanta
GET MORE INFORMATION





