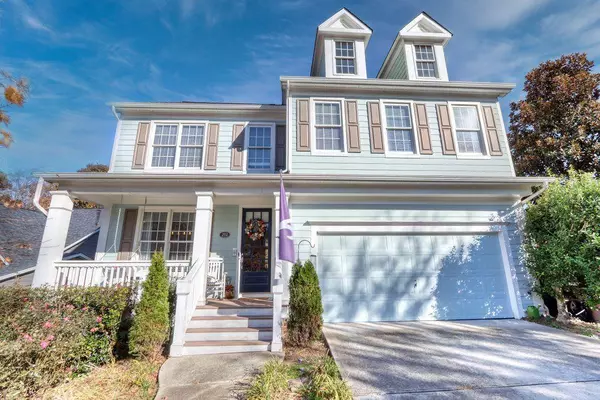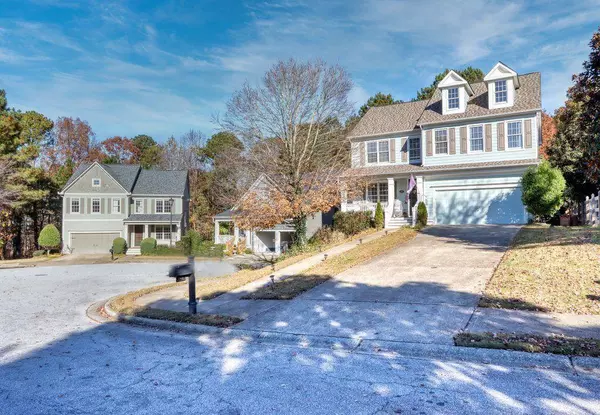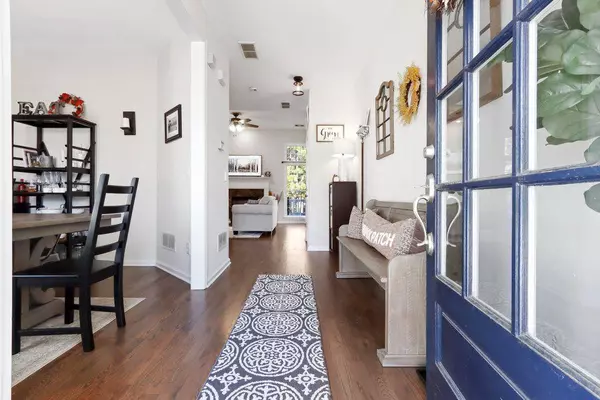For more information regarding the value of a property, please contact us for a free consultation.
202 FOUNDERS CT Canton, GA 30114
Want to know what your home might be worth? Contact us for a FREE valuation!

Our team is ready to help you sell your home for the highest possible price ASAP
Key Details
Sold Price $440,000
Property Type Single Family Home
Sub Type Single Family Residence
Listing Status Sold
Purchase Type For Sale
Square Footage 2,244 sqft
Price per Sqft $196
Subdivision River Green
MLS Listing ID 6967537
Sold Date 12/27/21
Style Craftsman, Traditional
Bedrooms 3
Full Baths 2
Half Baths 1
Construction Status Resale
HOA Fees $825
HOA Y/N Yes
Year Built 2004
Annual Tax Amount $3,550
Tax Year 2020
Lot Size 6,969 Sqft
Acres 0.16
Property Description
Stunning craftsman on a cul-de-sac in River Green. You'll be impressed by the many updates here! All NEW interior paint, light fixtures, and stunning kitchen & master bath renovation. The completely remodeled white kitchen will have you entertaining in no time for the holidays - new tile backsplash, quartz counters, stainless appliances, white cabinets, and large custom seated island. Beautiful redesign that opens the kitchen to the family room with 2-story ceiling height, cozy gas fireplace and hardwoods throughout the main. Entertaining is easy with a separate dining room, covered front porch, rear deck for summer nights grilling and a large private backyard. Spacious light filled master with renovated bath with a black and white theme, frameless glass walk-in shower with stunning tile selections, freestanding tub and dual vanities. Bedrooms 2 and 3 with walk-in closets and jack n jill bath + a large bonus room space that could convert into a 4th bedroom or teen suite! Basement, with walk-out side entry for additional rec room, storage, home gym, or 5th bedroom -- your design awaits. Main level laundry / mud room with new flooring, 2-car garage and long drive for extra parking. River Green amenities include two resort style pools, tennis courts, playground, hiking trails, basketball, soccer fields, fishing lake and exercise facility. This home is truly move-in ready just in time for a new start in 2022!
Location
State GA
County Cherokee
Area 111 - Cherokee County
Lake Name None
Rooms
Bedroom Description Oversized Master
Other Rooms None
Basement Daylight, Exterior Entry, Full, Interior Entry, Unfinished
Dining Room Separate Dining Room
Interior
Interior Features High Ceilings 10 ft Lower, Central Vacuum, Double Vanity, Entrance Foyer, Tray Ceiling(s), Walk-In Closet(s)
Heating Forced Air, Natural Gas
Cooling Ceiling Fan(s), Central Air, Zoned
Flooring Hardwood, Carpet
Fireplaces Number 1
Fireplaces Type Great Room
Window Features Insulated Windows
Appliance Dishwasher, Refrigerator, Microwave, Self Cleaning Oven
Laundry Laundry Room, Main Level
Exterior
Exterior Feature Private Yard
Parking Features Garage
Garage Spaces 2.0
Fence None
Pool None
Community Features Clubhouse, Homeowners Assoc, Playground, Pool, Street Lights, Tennis Court(s)
Utilities Available None
View Other
Roof Type Ridge Vents, Shingle
Street Surface Paved
Accessibility Accessible Entrance
Handicap Access Accessible Entrance
Porch Front Porch, Deck
Total Parking Spaces 2
Building
Lot Description Cul-De-Sac
Story Two
Foundation Concrete Perimeter
Sewer Public Sewer
Water Public
Architectural Style Craftsman, Traditional
Level or Stories Two
Structure Type Cement Siding
New Construction No
Construction Status Resale
Schools
Elementary Schools J. Knox
Middle Schools Teasley
High Schools Cherokee
Others
HOA Fee Include Swim/Tennis
Senior Community no
Restrictions false
Tax ID 14N12D 008
Ownership Fee Simple
Special Listing Condition None
Read Less

Bought with Re/Max Regency




