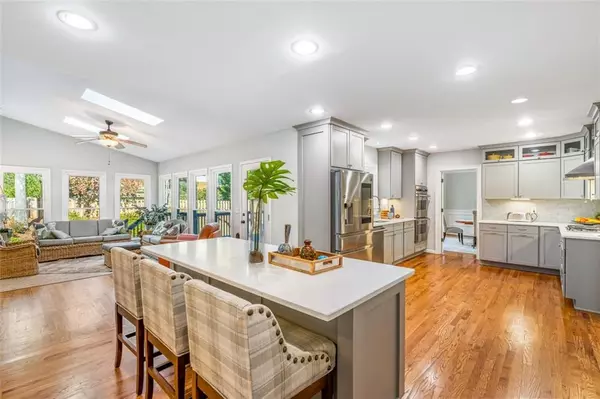For more information regarding the value of a property, please contact us for a free consultation.
340 Aldenshire PL Sandy Springs, GA 30350
Want to know what your home might be worth? Contact us for a FREE valuation!

Our team is ready to help you sell your home for the highest possible price ASAP
Key Details
Sold Price $792,000
Property Type Single Family Home
Sub Type Single Family Residence
Listing Status Sold
Purchase Type For Sale
Square Footage 4,954 sqft
Price per Sqft $159
Subdivision Deerfield
MLS Listing ID 6974701
Sold Date 12/22/21
Style Traditional, Tudor
Bedrooms 5
Full Baths 5
Construction Status Resale
HOA Fees $195
HOA Y/N Yes
Year Built 1985
Annual Tax Amount $7,532
Tax Year 2020
Lot Size 0.428 Acres
Acres 0.428
Property Description
Easy living in the city. Come step inside this stunningly updated traditional home in Sandy Springs Swim Tennis Community, Deerfield. This home is completely updated and offers 5 BR 5 BA situated on a quiet cul de sac. As you arrive you'll notice it's unique character and charm. This home has been meticulously maintained. Features include all new windows, hardwoods throughout, new light fixtures, updated designer kitchen featuring new cabinets, quartz countertops, Viking appliances, new Samsung refrigerator, vent hood and a large island with seating for family and friends. It does not stop there. You'll love all the natural light, fresh paint inside and out, new HVAC upstairs and the guest suite on the main. Relax in the sunroom off the kitchen area or cozy up in the great room. The spacious great room lives up to it's name featuring cathedral ceilings, beams, built-ins, and a fireplace - truly an immaculate space to gather/entertain. Head upstairs to your spacious master bedroom and enjoy some r&r in your newly updated master bath featuring heated floors, a spa tub, frameless glass shower door and beautiful vanities with quartz countertops. 3 secondary bedrooms upstairs with 2 renovated bathrooms. The daylight basement features newer carpet, a bathroom and plenty of space for activity, as well as a large unfinished room/workshop. The backyard has it all - newly professionally landscaped tons of space for play, a huge deck for entertaining, firepit, and privacy fence. Conveniently located close to Dunwoody Country Club and the shops and restaurants at Dunwoody Village. You don't want to miss this one!--
Location
State GA
County Fulton
Area 121 - Dunwoody
Lake Name None
Rooms
Bedroom Description Oversized Master, Split Bedroom Plan
Other Rooms None
Basement Daylight, Exterior Entry, Finished, Finished Bath, Interior Entry
Main Level Bedrooms 1
Dining Room Seats 12+, Separate Dining Room
Interior
Interior Features High Ceilings 9 ft Main, High Ceilings 9 ft Upper, High Ceilings 9 ft Lower, Bookcases, Double Vanity, Tray Ceiling(s), Wet Bar, Walk-In Closet(s), Beamed Ceilings, Entrance Foyer 2 Story
Heating Forced Air, Natural Gas, Zoned
Cooling Ceiling Fan(s), Central Air, Zoned
Flooring Carpet, Ceramic Tile, Hardwood
Fireplaces Number 2
Fireplaces Type Basement, Gas Starter, Masonry, Great Room
Window Features Insulated Windows
Appliance Dishwasher, Disposal, Microwave, Range Hood
Laundry Laundry Room, Main Level
Exterior
Exterior Feature Other
Parking Features Attached, Driveway, Garage, Kitchen Level, Garage Door Opener
Garage Spaces 2.0
Fence Back Yard, Fenced, Privacy
Pool None
Community Features Homeowners Assoc, Near Trails/Greenway, Pool, Sidewalks, Street Lights, Tennis Court(s), Near Schools, Near Shopping
Utilities Available Electricity Available, Cable Available, Sewer Available, Water Available, Underground Utilities, Natural Gas Available, Phone Available
View Other
Roof Type Composition
Street Surface Paved
Accessibility None
Handicap Access None
Porch Deck
Total Parking Spaces 2
Building
Lot Description Back Yard, Cul-De-Sac, Landscaped, Front Yard
Story Three Or More
Foundation Concrete Perimeter
Sewer Public Sewer
Water Public
Architectural Style Traditional, Tudor
Level or Stories Three Or More
Structure Type Brick 3 Sides
New Construction No
Construction Status Resale
Schools
Elementary Schools Dunwoody Springs
Middle Schools Sandy Springs
High Schools North Springs
Others
HOA Fee Include Maintenance Grounds
Senior Community no
Restrictions false
Tax ID 06 031000020232
Special Listing Condition None
Read Less

Bought with Atlanta Fine Homes Sotheby's International




