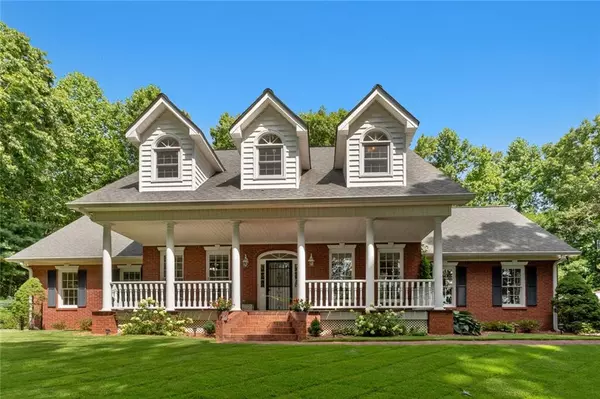For more information regarding the value of a property, please contact us for a free consultation.
673 Billings Farm LN Canton, GA 30115
Want to know what your home might be worth? Contact us for a FREE valuation!

Our team is ready to help you sell your home for the highest possible price ASAP
Key Details
Sold Price $825,500
Property Type Single Family Home
Sub Type Single Family Residence
Listing Status Sold
Purchase Type For Sale
Square Footage 3,652 sqft
Price per Sqft $226
Subdivision Acreage
MLS Listing ID 6963718
Sold Date 12/16/21
Style Traditional
Bedrooms 4
Full Baths 3
Half Baths 1
Construction Status Resale
HOA Y/N No
Year Built 1993
Annual Tax Amount $1,777
Tax Year 2020
Lot Size 4.960 Acres
Acres 4.96
Property Description
Welcome home, this 4 Sided brick house is a nature lover's dream home! The Great Location is convenient to everything you need yet it feels like you are in the Country! This is a corner property located at cul de sac, very private and surrounded by Executive Style homes! Hard to find 3 bedrooms 3 baths plus an apartment over the detached garage on 5 acres. This home offers hardwood floors throughout, tile in the baths. The Master bedroom on the main with an amazing bath with double sinks granite tops, corner tub, and tiled shower. Spacious Kitchen with upgraded appliances, quartz countertops, wood cabinets with pullout-out drawers, and a breakfast area overlooks the beautiful front yard. Through the back door at the kitchen, you can access the undercover patio with a metal roof over it, perfect for hot sunny days or listening to raindrops while it's raining. This home has a lot of storage, no space was wasted. The unfinished basement has a garage door for additional toys and more storage. Brand new AC units, extra capacity hot water heater, upgraded insulation, gutter leaf guard, 2 water wells and so much more to mention. Outdoor landscaping is amazing, with so many flowers and trees and a garden area! Detached 3 car garage has a 1 bedroom apartment above it and could be rented. This property is a must-see!
Location
State GA
County Cherokee
Area 113 - Cherokee County
Lake Name None
Rooms
Bedroom Description Master on Main, Sitting Room, Studio
Other Rooms Second Residence
Basement Boat Door, Exterior Entry, Unfinished
Main Level Bedrooms 1
Dining Room Seats 12+, Other
Interior
Interior Features Central Vacuum, Double Vanity, Entrance Foyer, High Ceilings 9 ft Lower, High Speed Internet
Heating Central, Electric, Propane
Cooling Central Air
Flooring Hardwood, Sustainable
Fireplaces Number 1
Fireplaces Type Blower Fan, Gas Log, Gas Starter
Window Features Insulated Windows
Appliance Dishwasher, Gas Range, Microwave
Laundry In Hall, Laundry Chute, Laundry Room, Main Level
Exterior
Exterior Feature Garden, Private Yard, Storage
Parking Features Carport, Detached, Garage
Garage Spaces 3.0
Fence Chain Link
Pool None
Community Features None
Utilities Available Cable Available, Electricity Available, Water Available
View Rural
Roof Type Composition, Metal
Street Surface Asphalt
Accessibility None
Handicap Access None
Porch Covered, Front Porch, Rear Porch
Total Parking Spaces 6
Building
Lot Description Back Yard, Corner Lot, Cul-De-Sac, Front Yard, Landscaped
Story Two
Foundation Concrete Perimeter
Sewer Septic Tank
Water Well
Architectural Style Traditional
Level or Stories Two
Structure Type Brick 4 Sides
New Construction No
Construction Status Resale
Schools
Elementary Schools Holly Springs - Cherokee
Middle Schools Dean Rusk
High Schools Sequoyah
Others
Senior Community no
Restrictions false
Tax ID 15N21 144
Special Listing Condition None
Read Less

Bought with Atlanta Communities




