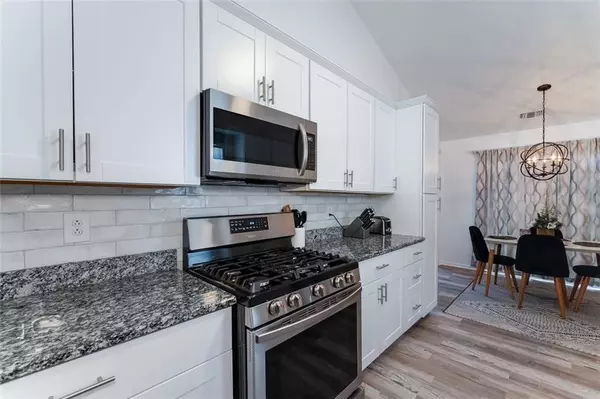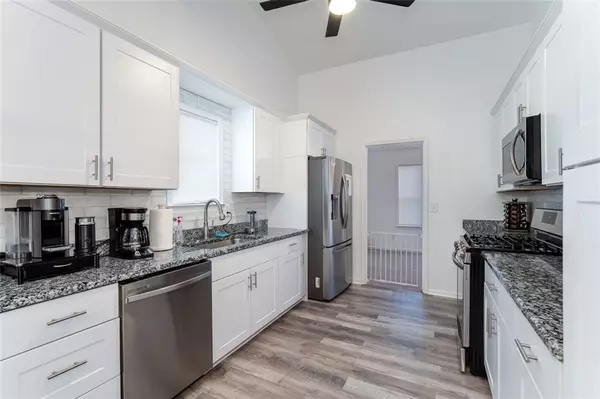For more information regarding the value of a property, please contact us for a free consultation.
2943 OWENS POINT TRL NW Kennesaw, GA 30152
Want to know what your home might be worth? Contact us for a FREE valuation!

Our team is ready to help you sell your home for the highest possible price ASAP
Key Details
Sold Price $317,000
Property Type Single Family Home
Sub Type Single Family Residence
Listing Status Sold
Purchase Type For Sale
Square Footage 1,776 sqft
Price per Sqft $178
Subdivision Owens Meadow
MLS Listing ID 6980589
Sold Date 01/14/22
Style Ranch
Bedrooms 3
Full Baths 2
Construction Status Updated/Remodeled
HOA Y/N No
Year Built 1986
Annual Tax Amount $2,554
Tax Year 2020
Lot Size 0.413 Acres
Acres 0.413
Property Description
UPDATED RANCH on a huge, fenced corner lot just 15 MINTUES FROM KSU AND EVERYTHING – shopping, dining, sought-after schools, and more. This is a great home in a great location! NO HOA. White cabinets, stainless steel appliances, and granite counters highlight this RECENTLY UPDATED KITCHEN. In fact, JUST ABOUT EVERYTHING IS NEWER/UPDATED – BATHROOMS, FIREPLACE, INTERIOR PAINT and LIGHTING/CEILING FANS all updated within the last year, A/C and CARPET within last 1.5 years, LVP installed within last year, FURNACE is just 3.5 years, and ROOF is just 8.5 years. There will be nothing to do here for years to come except enjoy your new home! This home also has an open kitchen/living room/dining room floorplan. The master bedroom is oversized with a vaulted ceiling and two huge walk-in closets as well as a spacious master bathroom. Two other bedrooms and a well-lit laundry room finish out the living area. The garage is finished with epoxy floor – plenty of space to park two cars plus storage. The attic stairs are in the garage – no unsightly attic door in the living area. It is in a SOUGHT-AFTER SCHOOL DISTRICT that includes ALLATOONA HS.
Location
State GA
County Cobb
Area 74 - Cobb-West
Lake Name None
Rooms
Bedroom Description Master on Main, Oversized Master
Other Rooms Gazebo
Basement None
Main Level Bedrooms 3
Dining Room Separate Dining Room, Open Concept
Interior
Interior Features Cathedral Ceiling(s), High Speed Internet, His and Hers Closets, Walk-In Closet(s)
Heating Forced Air, Natural Gas
Cooling Central Air
Flooring Carpet, Other
Fireplaces Number 1
Fireplaces Type Factory Built, Glass Doors, Living Room
Window Features Insulated Windows
Appliance Dishwasher, Disposal, Gas Range, Gas Water Heater, Microwave, Self Cleaning Oven
Laundry Laundry Room, Main Level
Exterior
Exterior Feature Private Rear Entry, Private Front Entry
Parking Features Attached, Garage Door Opener, Garage, Garage Faces Front, Kitchen Level, Level Driveway
Garage Spaces 2.0
Fence Back Yard
Pool None
Community Features Sidewalks, Street Lights, Near Schools, Near Shopping
Utilities Available Cable Available, Electricity Available, Natural Gas Available, Phone Available, Sewer Available, Water Available
View Other
Roof Type Composition
Street Surface Asphalt
Accessibility Accessible Entrance
Handicap Access Accessible Entrance
Porch Patio
Total Parking Spaces 4
Building
Lot Description Back Yard, Corner Lot, Level, Landscaped, Private, Front Yard
Story One
Foundation See Remarks
Sewer Public Sewer
Water Public
Architectural Style Ranch
Level or Stories One
Structure Type Vinyl Siding
New Construction No
Construction Status Updated/Remodeled
Schools
Elementary Schools Lewis - Cobb
Middle Schools Mcclure
High Schools Allatoona
Others
Senior Community no
Restrictions false
Tax ID 20016300380
Special Listing Condition None
Read Less

Bought with PalmerHouse Properties
GET MORE INFORMATION





