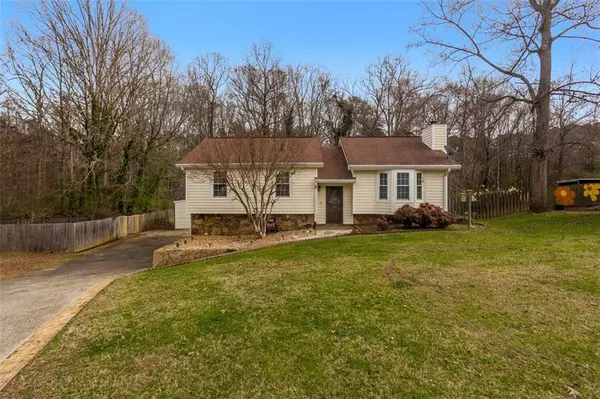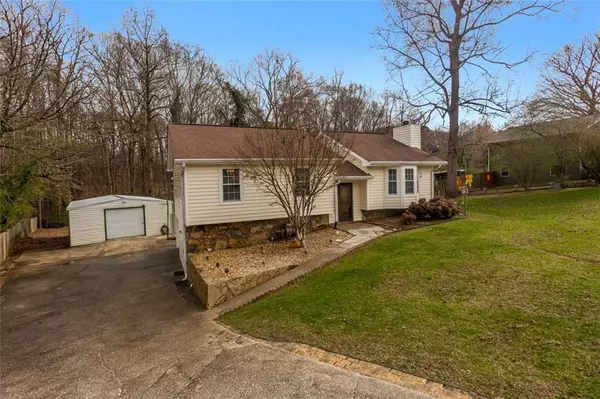For more information regarding the value of a property, please contact us for a free consultation.
4189 OAK SPRINGS RD Powder Springs, GA 30127
Want to know what your home might be worth? Contact us for a FREE valuation!

Our team is ready to help you sell your home for the highest possible price ASAP
Key Details
Sold Price $300,000
Property Type Single Family Home
Sub Type Single Family Residence
Listing Status Sold
Purchase Type For Sale
Square Footage 2,340 sqft
Price per Sqft $128
Subdivision West Springs
MLS Listing ID 6981754
Sold Date 01/21/22
Style Traditional
Bedrooms 4
Full Baths 3
Construction Status Resale
HOA Y/N No
Year Built 1985
Annual Tax Amount $1,353
Tax Year 2020
Lot Size 0.584 Acres
Acres 0.584
Property Description
Welcome Home to this open living space made for relaxing and enjoying life! Family room with fireplace awaits those cold winter nights and romance. New flooring makes for easy cleaning. Lots of cabinetry and wall to ceiling pantry in kitchen. Lots of light from the sunroom with a view to the pool at rear. Good sized living quarters and built-ins in owners suite. Lower level is made for entertianing and lots of space for an office. Cedar closet for keeping items protected. Laundry room can accomodate a refrigerator. Step into the potential BNB area w/ full bath You can enterttain and have guest stay on the lower level with private entrance. The additional garage and storage area has an additional office area that has its own cooling. Internet and cable are available in this area. The pool comes with speakers and pool equipment and an outdoor shower for your convenience. Poolside furniture remains with the property. Electrical outlet on pool deck for charging phones and equipment. Extended deck off rear allows for grilling and other outdoor fun. Get inside today for your private tour.
Location
State GA
County Cobb
Area 72 - Cobb-West
Lake Name None
Rooms
Bedroom Description In-Law Floorplan, Other
Other Rooms Garage(s), Outbuilding, Workshop, Other
Basement Finished Bath, Exterior Entry, Finished, Daylight
Main Level Bedrooms 3
Dining Room Open Concept
Interior
Interior Features Bookcases, Disappearing Attic Stairs, High Speed Internet, Entrance Foyer
Heating Central, Forced Air, Natural Gas
Cooling Ceiling Fan(s), Central Air
Flooring Vinyl
Fireplaces Number 1
Fireplaces Type Family Room, Factory Built, Gas Starter
Window Features Storm Window(s), Insulated Windows
Appliance Dishwasher, Disposal, Microwave
Laundry In Basement, Lower Level
Exterior
Exterior Feature Private Rear Entry
Parking Features Attached, Garage, Garage Faces Side
Garage Spaces 1.0
Fence Chain Link, Fenced
Pool Above Ground
Community Features Street Lights, Near Schools, Near Shopping
Utilities Available Cable Available, Electricity Available, Natural Gas Available, Phone Available, Water Available
Waterfront Description None
View Other
Roof Type Composition
Street Surface Asphalt, Paved
Accessibility None
Handicap Access None
Porch Deck, Glass Enclosed, Screened
Total Parking Spaces 1
Private Pool true
Building
Lot Description Back Yard, Front Yard, Level
Story Multi/Split
Foundation Slab
Sewer Public Sewer
Water Public
Architectural Style Traditional
Level or Stories Multi/Split
Structure Type Vinyl Siding
New Construction No
Construction Status Resale
Schools
Elementary Schools Powder Springs
Middle Schools Cooper
High Schools Mceachern
Others
Senior Community no
Restrictions false
Tax ID 19095400240
Special Listing Condition None
Read Less

Bought with Redfin Corporation




