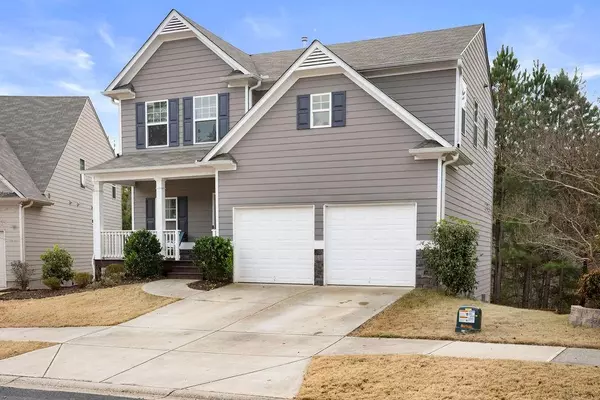For more information regarding the value of a property, please contact us for a free consultation.
626 Sunflower DR Canton, GA 30114
Want to know what your home might be worth? Contact us for a FREE valuation!

Our team is ready to help you sell your home for the highest possible price ASAP
Key Details
Sold Price $360,200
Property Type Single Family Home
Sub Type Single Family Residence
Listing Status Sold
Purchase Type For Sale
Square Footage 1,701 sqft
Price per Sqft $211
Subdivision Park Village
MLS Listing ID 6981234
Sold Date 01/24/22
Style Craftsman, Traditional
Bedrooms 4
Full Baths 2
Half Baths 1
Construction Status Resale
HOA Fees $840
HOA Y/N Yes
Year Built 2018
Annual Tax Amount $2,820
Tax Year 2020
Lot Size 7,405 Sqft
Acres 0.17
Property Description
Located in the desirable Park Village subdivision. This home offers many amenities for new owners. The foyer welcomes you in with its spacious arms that lead you into the heart of the home. An open-concept area where the chef-style kitchen proudly displays its stainless-steel appliances. Its beautifully designed spacious granite countertops and a large island is used to prep and delight the senses with smells and to fill bellies with satisfying delicacies. As the eyes gaze across to the massive great room, winter sport viewings and holiday gatherings of family and friends congregate to share memories and laughs. The brain thinks “this home can be an entertainer's dream!” Upstairs features an elegant main suite for private days and nights nestled within the serenity of a luxurious soaking tub to wash away the day's stress and relax; or the spa-like shower to massage aches and pains and ease tension. With 3 additional large bedrooms, this home is ready and awaits new owner(s). Bonus area in the unfinished basement provides more creative space and ideas for the handy person, or fitness enthusiast, etc., to design and make it the forever home you never want to leave. Close to shops, highways and more! This may be the one you have been searching for. Let's make a match!
Location
State GA
County Cherokee
Lake Name None
Rooms
Bedroom Description Other
Other Rooms None
Basement Bath/Stubbed, Daylight, Exterior Entry, Full, Interior Entry, Unfinished
Dining Room None
Interior
Interior Features Double Vanity, Entrance Foyer, High Ceilings 9 ft Main, High Speed Internet, His and Hers Closets, Tray Ceiling(s), Walk-In Closet(s)
Heating Central, Forced Air, Natural Gas
Cooling Central Air
Flooring Carpet, Hardwood, Laminate
Fireplaces Number 1
Fireplaces Type Factory Built, Family Room, Gas Log
Window Features Insulated Windows
Appliance Dishwasher, Disposal, Gas Oven, Gas Range, Gas Water Heater, Microwave
Laundry In Hall, Laundry Room, Upper Level
Exterior
Exterior Feature Private Front Entry, Private Rear Entry, Private Yard
Parking Features Driveway, Garage, Garage Faces Front, Kitchen Level, Level Driveway
Garage Spaces 2.0
Fence None
Pool None
Community Features Clubhouse, Homeowners Assoc, Near Schools, Near Shopping, Near Trails/Greenway, Park, Playground, Pool, Restaurant, Sidewalks
Utilities Available Cable Available, Electricity Available, Natural Gas Available
Waterfront Description None
View Other
Roof Type Shingle
Street Surface Concrete, Paved
Accessibility None
Handicap Access None
Porch Front Porch, Patio
Total Parking Spaces 4
Building
Lot Description Back Yard, Front Yard, Landscaped
Story Two
Foundation Concrete Perimeter
Sewer Public Sewer
Water Public
Architectural Style Craftsman, Traditional
Level or Stories Two
Structure Type Other
New Construction No
Construction Status Resale
Schools
Elementary Schools William G. Hasty, Sr.
Middle Schools Teasley
High Schools Cherokee
Others
HOA Fee Include Maintenance Grounds, Swim/Tennis
Senior Community no
Restrictions false
Tax ID 14N21B 047
Special Listing Condition None
Read Less

Bought with Rasmus Real Estate Group, Inc.




