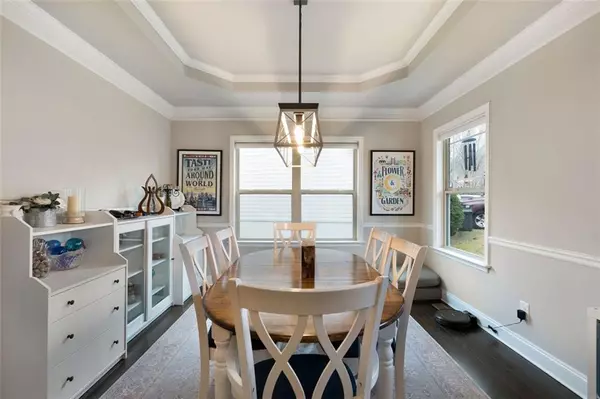For more information regarding the value of a property, please contact us for a free consultation.
608 Cascade WAY Canton, GA 30114
Want to know what your home might be worth? Contact us for a FREE valuation!

Our team is ready to help you sell your home for the highest possible price ASAP
Key Details
Sold Price $490,000
Property Type Single Family Home
Sub Type Single Family Residence
Listing Status Sold
Purchase Type For Sale
Square Footage 3,112 sqft
Price per Sqft $157
Subdivision Crestmont
MLS Listing ID 6978751
Sold Date 01/24/22
Style Traditional
Bedrooms 5
Full Baths 3
Construction Status Resale
HOA Fees $620
HOA Y/N Yes
Year Built 2019
Annual Tax Amount $3,489
Tax Year 2020
Lot Size 6,969 Sqft
Acres 0.16
Property Description
Like new, this is the Modern Farmhouse you've been looking for! This updated 5 bed, 3 bath “Smart” home is move-in ready in the highly sought after Crestmont Community! Upon entry, beautiful, chic hardwood floors guide you throughout the main living area. Elegant formal dining room with an abundance of Natural Light located just off the foyer. Just past the staircase, you'll find the heart of the home with a gorgeously designed open-concept kitchen & family room. Never hunt for cabinet space ever again in this chef's kitchen featuring white cabinets, tile backsplash, and stainless steel appliances! Spacious family room with custom built-ins, gas fireplace, & views to the backyard. Full bathroom & bedroom located on the main level, perfect for at-home office, guests, or in-laws! Upstairs you'll find the Oversized Master Suite with Large En-Suite Bath featuring Double Vanities, Spa Tub, and Free-Standing Shower. Three additional, large secondary rooms & additional bath across the hall, as well as, the renovated 2nd floor laundry room! Porch located just off family room overlooks fenced, flat backyard! Full unfinished basement ready for your creative touches! New spray foam insulation in basement & attic for energy efficiency! Majority if not all lights are Smart Home connected compatible with Alexa & Google Home! See this one today!
Location
State GA
County Cherokee
Area 111 - Cherokee County
Lake Name None
Rooms
Bedroom Description Oversized Master
Other Rooms None
Basement Unfinished, Full, Bath/Stubbed
Main Level Bedrooms 1
Dining Room Separate Dining Room
Interior
Interior Features High Ceilings 9 ft Main, High Ceilings 9 ft Lower, Disappearing Attic Stairs, Double Vanity, Tray Ceiling(s), Smart Home, Walk-In Closet(s)
Heating Central
Cooling Central Air, Ceiling Fan(s)
Flooring Hardwood, Carpet
Fireplaces Number 1
Fireplaces Type Family Room
Window Features Insulated Windows
Appliance Dishwasher, Disposal, Refrigerator, Gas Oven, Microwave
Laundry Laundry Room, Upper Level
Exterior
Exterior Feature None
Parking Features Garage
Garage Spaces 2.0
Fence Fenced
Pool None
Community Features Clubhouse, Homeowners Assoc, Playground, Pool, Sidewalks, Street Lights, Tennis Court(s)
Utilities Available Cable Available, Electricity Available, Natural Gas Available, Phone Available, Sewer Available, Underground Utilities, Water Available
Waterfront Description None
View Rural
Roof Type Composition
Street Surface Asphalt
Accessibility None
Handicap Access None
Porch Deck
Total Parking Spaces 2
Building
Lot Description Back Yard, Level
Story Three Or More
Foundation Concrete Perimeter
Sewer Public Sewer
Water Public
Architectural Style Traditional
Level or Stories Three Or More
Structure Type Stone, Cement Siding
New Construction No
Construction Status Resale
Schools
Elementary Schools Holly Springs - Cherokee
Middle Schools Dean Rusk
High Schools Sequoyah
Others
Senior Community no
Restrictions true
Tax ID 15N08K 161
Special Listing Condition None
Read Less

Bought with Keller Williams Rlty Consultants




