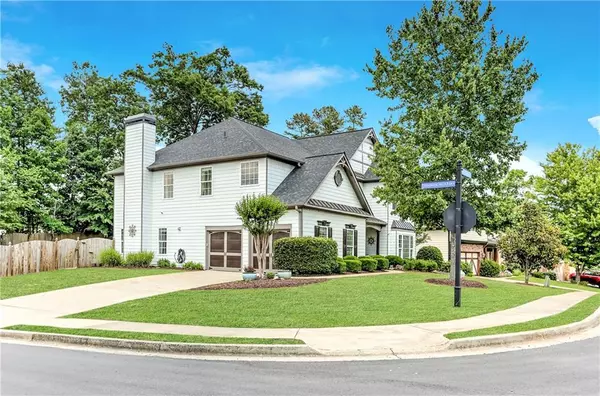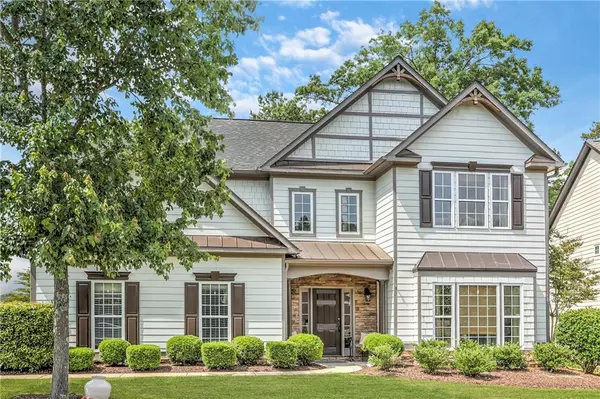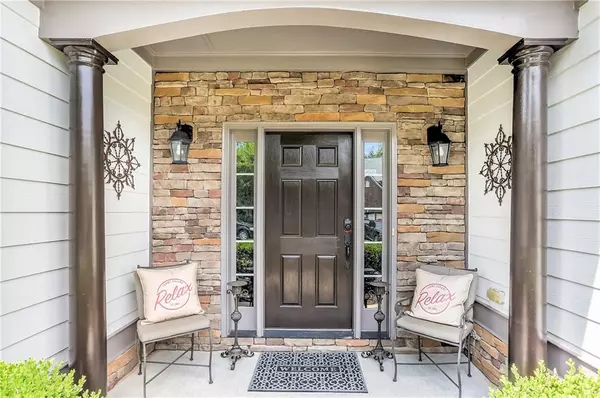For more information regarding the value of a property, please contact us for a free consultation.
102 THUNDERING HILLS RDG Canton, GA 30114
Want to know what your home might be worth? Contact us for a FREE valuation!

Our team is ready to help you sell your home for the highest possible price ASAP
Key Details
Sold Price $499,000
Property Type Single Family Home
Sub Type Single Family Residence
Listing Status Sold
Purchase Type For Sale
Square Footage 3,499 sqft
Price per Sqft $142
Subdivision Great Sky
MLS Listing ID 6930762
Sold Date 01/21/22
Style Traditional
Bedrooms 4
Full Baths 2
Half Baths 1
Construction Status Resale
HOA Fees $1,295
HOA Y/N Yes
Year Built 2004
Annual Tax Amount $3,632
Tax Year 2020
Lot Size 0.300 Acres
Acres 0.3
Property Description
This Captivating Move-In-Ready home is situated on a fabulous corner level lot in highly sought after Great Sky. It comes with freshly painted interior, exterior, new hardwoods and custom granite. The stunning two-story grand foyer leads to a formal living room/dining room complete with judges paneling. The surprising open concept kitchen/great room with wood burning fireplace and flooded with light leads to the large level backyard. The privacy fenced lush backyard is complete with flagstone walkway, firepit firepit newly added covered patio with LED lighting and a hot tub. Fabulous for year round entertaining. The expansive owners suite and spacious sitting room come with a gentleman's closet. The owners spa comes with large soaking garden tub, separate shower and extra sized walking closet. The expansive secondary bedrooms comes with an updated bathroom. This home is newly equipped with 2 new 2ton/14 seer HVAC units, a new Bonner roof and both are under warranty. The garage is considered 2 1/2 with is ideal for a golf cart or a small car.
Location
State GA
County Cherokee
Area 111 - Cherokee County
Lake Name None
Rooms
Bedroom Description Oversized Master, Roommate Floor Plan
Other Rooms None
Basement None
Dining Room Seats 12+, Separate Dining Room
Interior
Interior Features Double Vanity, Entrance Foyer, Entrance Foyer 2 Story, High Ceilings 9 ft Upper, High Ceilings 10 ft Lower, High Ceilings 10 ft Main
Heating Central, Forced Air, Natural Gas
Cooling Ceiling Fan(s), Central Air
Flooring Carpet, Hardwood
Fireplaces Number 1
Fireplaces Type Family Room, Gas Starter
Window Features Shutters
Appliance Dishwasher, Dryer, Gas Oven, Gas Range, Gas Water Heater, Self Cleaning Oven
Laundry In Hall
Exterior
Exterior Feature Garden, Private Yard
Parking Features Attached, Garage, Garage Door Opener
Garage Spaces 2.0
Fence Back Yard, Privacy
Pool None
Community Features Homeowners Assoc, Spa/Hot Tub, Playground, Street Lights, Near Shopping, Pool
Utilities Available Electricity Available, Natural Gas Available, Underground Utilities, Water Available
Waterfront Description None
View Rural
Roof Type Composition
Street Surface Paved
Accessibility None
Handicap Access None
Porch Covered, Front Porch, Patio
Total Parking Spaces 2
Building
Lot Description Corner Lot
Story Two
Foundation Brick/Mortar, Concrete Perimeter
Sewer Public Sewer
Water Public
Architectural Style Traditional
Level or Stories Two
Structure Type Cement Siding
New Construction No
Construction Status Resale
Schools
Elementary Schools R.M. Moore
Middle Schools Teasley
High Schools Cherokee
Others
HOA Fee Include Swim/Tennis
Senior Community no
Restrictions true
Tax ID 14N15C 016
Ownership Fee Simple
Special Listing Condition None
Read Less

Bought with Keller Williams North Atlanta




