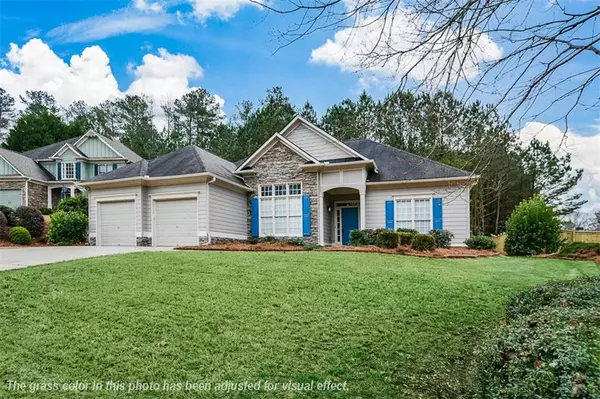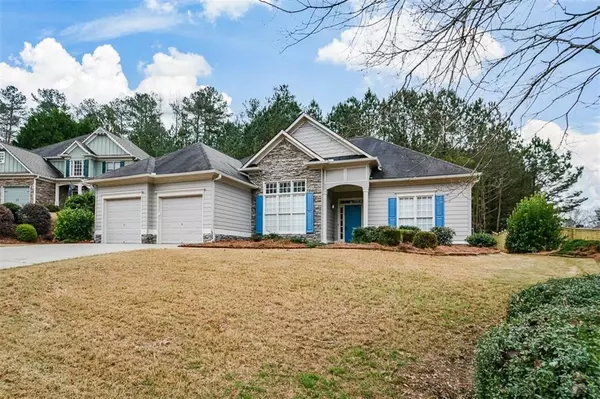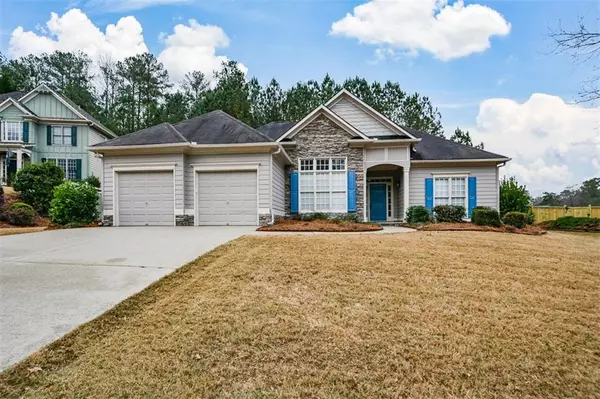For more information regarding the value of a property, please contact us for a free consultation.
304 MAPLE GROVE CT Canton, GA 30114
Want to know what your home might be worth? Contact us for a FREE valuation!

Our team is ready to help you sell your home for the highest possible price ASAP
Key Details
Sold Price $360,000
Property Type Single Family Home
Sub Type Single Family Residence
Listing Status Sold
Purchase Type For Sale
Square Footage 1,777 sqft
Price per Sqft $202
Subdivision Bridgemill
MLS Listing ID 6985289
Sold Date 01/28/22
Style Ranch
Bedrooms 3
Full Baths 2
Construction Status Resale
HOA Y/N Yes
Year Built 2002
Annual Tax Amount $2,654
Tax Year 2020
Lot Size 0.380 Acres
Acres 0.38
Property Description
Hard to find Ranch floor plan in sought after Bridgemill, A Swim/Tennis/Golf community with some of the best amenities available. Don't wait call today to view this amazing home on a prime wooded cul de sac lot. You will fall in love from the moment you enter the welcoming foyer that opens to the beautiful oversized formal living room with fireplace and formal dining room with amazing palladium window that allows a bright light floor plan. Gourmet kitchen features breakfast bar, stained cabinets and plenty of space and storage. Kitchen opens to breakfast area that joins family room with vaulted ceiling and a gas starter fireplace with lots of sunlight and windows. Master suite is large and private master bath has double vanity and walk in closet. Popular split bedroom floor plan. Secondary bedrooms share a private bath with shower/tub combo. New exterior paint. Enjoy hours of relaxing and entertainment on your private patio overlooking this incredible backyard. Close to shopping, schools, restaurants and entertainment. Fast highway access and these are all just a few of the outstanding features of this incredible home.
Location
State GA
County Cherokee
Area 112 - Cherokee County
Lake Name None
Rooms
Bedroom Description Master on Main
Other Rooms None
Basement None
Main Level Bedrooms 3
Dining Room Separate Dining Room
Interior
Interior Features Disappearing Attic Stairs, Double Vanity, Entrance Foyer, High Ceilings 9 ft Main, High Speed Internet, Tray Ceiling(s), Walk-In Closet(s)
Heating Central, Electric, Natural Gas
Cooling Ceiling Fan(s), Central Air
Flooring Carpet, Ceramic Tile, Hardwood
Fireplaces Number 2
Fireplaces Type Factory Built, Gas Starter, Great Room
Window Features Insulated Windows
Appliance Dishwasher, Disposal, Gas Water Heater, Microwave
Laundry Laundry Room, Mud Room
Exterior
Exterior Feature Private Yard
Parking Features Attached, Garage, Garage Door Opener, Kitchen Level
Garage Spaces 2.0
Fence None
Pool None
Community Features Clubhouse, Fitness Center, Golf, Homeowners Assoc, Pickleball, Pool, Restaurant, Sidewalks, Street Lights, Swim Team, Tennis Court(s)
Utilities Available Cable Available, Electricity Available, Natural Gas Available, Phone Available, Sewer Available, Underground Utilities, Water Available
Waterfront Description None
View Other
Roof Type Composition
Street Surface Asphalt
Accessibility None
Handicap Access None
Porch Deck, Patio
Total Parking Spaces 2
Building
Lot Description Back Yard, Cul-De-Sac, Level, Private, Wooded
Story One
Foundation Slab
Sewer Public Sewer
Water Public
Architectural Style Ranch
Level or Stories One
Structure Type Frame
New Construction No
Construction Status Resale
Schools
Elementary Schools Sixes
Middle Schools Freedom - Cherokee
High Schools Woodstock
Others
Senior Community no
Restrictions false
Tax ID 15N02C 506
Ownership Fee Simple
Special Listing Condition None
Read Less

Bought with Atlanta Communities




