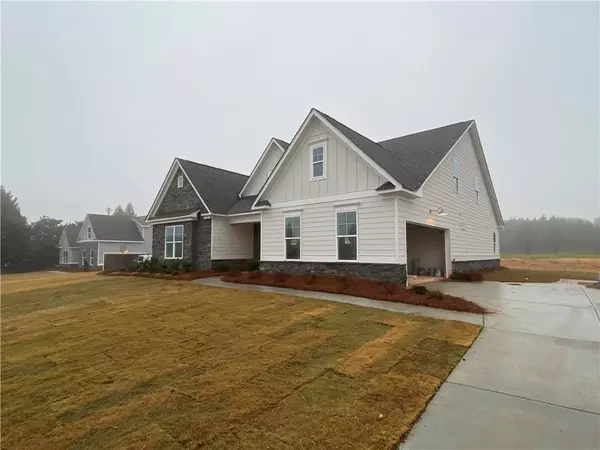For more information regarding the value of a property, please contact us for a free consultation.
47 Clarksboro DR Athens, GA 30607
Want to know what your home might be worth? Contact us for a FREE valuation!

Our team is ready to help you sell your home for the highest possible price ASAP
Key Details
Sold Price $425,000
Property Type Single Family Home
Sub Type Single Family Residence
Listing Status Sold
Purchase Type For Sale
Square Footage 2,802 sqft
Price per Sqft $151
Subdivision Clarksboro
MLS Listing ID 6979142
Sold Date 02/01/22
Style Ranch, Traditional
Bedrooms 4
Full Baths 3
Construction Status New Construction
HOA Fees $175
HOA Y/N Yes
Year Built 2022
Annual Tax Amount $615
Tax Year 2021
Lot Size 0.850 Acres
Acres 0.85
Property Description
New Construction - Can be ready for 30 day closing! Brightview Homes, LLC "Winston" Open ranch plan w/side-entry garage. Two-story foyer. Great room open to the white island kitchen w/designer tile backsplash and granite counter tops. RevWood Laminate Flooring by Mohawk in all main living areas. Formal dining room w/judges paneling has access to the covered porch overlooking the level backyard. Master on main w/bath featuring garden tub and separate shower w/brushed nickel shower doors. Two additional secondary bedrooms on main. HUGE 4th bedroom upstairs w/full bath. Stone water table on 3-sides, architectural shingles! GRAND OPENING!! $2500 Closing Costs with preferred lender. PHOTOS ARE STOCK PHOTOS.
Location
State GA
County Jackson
Lake Name None
Rooms
Bedroom Description Master on Main
Other Rooms None
Basement None
Main Level Bedrooms 3
Dining Room Open Concept, Separate Dining Room
Interior
Interior Features Entrance Foyer 2 Story, High Ceilings 9 ft Main, High Speed Internet, Permanent Attic Stairs, Walk-In Closet(s)
Heating Electric
Cooling Ceiling Fan(s), Central Air
Flooring Carpet, Laminate
Fireplaces Number 1
Fireplaces Type Factory Built, Great Room
Window Features Insulated Windows
Appliance Dishwasher, Electric Range, Electric Water Heater, Microwave
Laundry Laundry Room, Main Level
Exterior
Exterior Feature None
Parking Features Attached, Garage, Garage Faces Side, Kitchen Level, Level Driveway
Garage Spaces 2.0
Fence None
Pool None
Community Features Homeowners Assoc, Sidewalks, Street Lights
Utilities Available Cable Available, Electricity Available, Phone Available, Underground Utilities, Water Available
Waterfront Description None
View Other
Roof Type Composition
Street Surface Asphalt
Accessibility None
Handicap Access None
Porch Covered, Front Porch, Rear Porch
Total Parking Spaces 2
Building
Lot Description Back Yard, Level
Story One
Foundation Slab
Sewer Septic Tank
Water Public
Architectural Style Ranch, Traditional
Level or Stories One
Structure Type Cement Siding, Stone
New Construction No
Construction Status New Construction
Schools
Elementary Schools East Jackson
Middle Schools East Jackson
High Schools East Jackson
Others
Senior Community no
Restrictions true
Tax ID 043B 002
Special Listing Condition None
Read Less

Bought with Non FMLS Member




