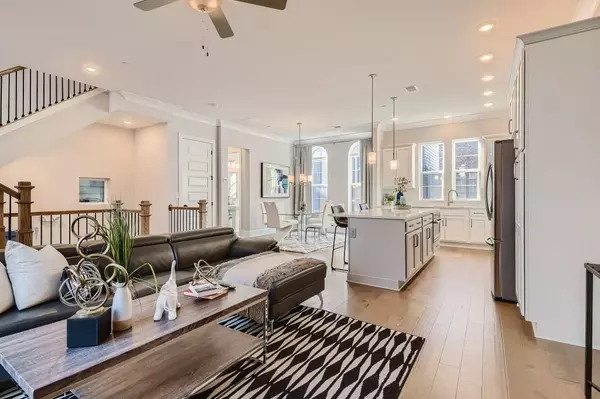For more information regarding the value of a property, please contact us for a free consultation.
618 Broadview TER NE Atlanta, GA 30324
Want to know what your home might be worth? Contact us for a FREE valuation!

Our team is ready to help you sell your home for the highest possible price ASAP
Key Details
Sold Price $715,015
Property Type Single Family Home
Sub Type Single Family Residence
Listing Status Sold
Purchase Type For Sale
Square Footage 2,850 sqft
Price per Sqft $250
Subdivision Broadview Place
MLS Listing ID 6968069
Sold Date 12/23/21
Style Contemporary/Modern
Bedrooms 3
Full Baths 3
Half Baths 1
Construction Status Resale
HOA Fees $150
HOA Y/N Yes
Year Built 2020
Annual Tax Amount $1,809
Tax Year 2020
Lot Size 1,611 Sqft
Acres 0.037
Property Description
Pristine & exquisite better than new welcomes you as you enter into a entertainers dream with skyline views from the city room. Located in the heart of walkability to the Atlanta beltline, greenways & paths, grocery stores, shops, eatery. Property location offers a great school district, easy access to Atlanta Hartfield Airport ?, I-75/I-85 & Interstate 400. A Quick drive or #uber to fine dining (Capital Grill, Fogo De Chao, Atlanta Fish Market, Chops Lobster Bar & Grill, The Garden Party just to name a few) The Shops Of Buckhead, Phipps Plaza & Lenox Mall. This home is built on the tallest plane in the community which is the tallest giving you spectacular skyline views of Midtown. Boasting a oversized Owner's Suite and bath with separate tub & a huge free standing soak tub & frameless step in shower, plus 2 large walk-in closet. The 4th floor "city room" in the sky comes with a covered deck with gas and water line installed for grilling providing the perfect view of for entertaining, creating memories, or just enjoying the city views. Quartz countertops in kitchen and all 3 bathrooms. Oversized water room for guest on main floor. Gourmet kitchen with gas range, all appliances stays with the property. This is a must see!
Location
State GA
County Fulton
Lake Name None
Rooms
Bedroom Description Split Bedroom Plan
Other Rooms None
Basement None
Main Level Bedrooms 1
Dining Room Open Concept
Interior
Interior Features Disappearing Attic Stairs, Entrance Foyer, High Ceilings 9 ft Lower, High Ceilings 9 ft Upper, High Ceilings 10 ft Main, His and Hers Closets, Walk-In Closet(s)
Heating Central, Natural Gas, Zoned
Cooling Ceiling Fan(s), Central Air, Zoned
Flooring Carpet, Ceramic Tile, Hardwood
Fireplaces Type None
Window Features Insulated Windows
Appliance Dishwasher, Disposal, ENERGY STAR Qualified Appliances, Gas Oven, Gas Range, Microwave, Refrigerator, Self Cleaning Oven, Tankless Water Heater
Laundry In Hall, Laundry Room, Upper Level
Exterior
Exterior Feature None
Parking Features Attached, Garage, Garage Door Opener, Garage Faces Front, Electric Vehicle Charging Station(s)
Garage Spaces 2.0
Fence Back Yard
Pool None
Community Features Homeowners Assoc, Near Beltline, Near Marta, Near Schools, Near Shopping, Near Trails/Greenway, Public Transportation, Street Lights
Utilities Available Cable Available, Electricity Available, Natural Gas Available, Sewer Available, Underground Utilities, Water Available
Waterfront Description None
View City, Other
Roof Type Composition, Ridge Vents, Shingle
Street Surface Paved
Accessibility None
Handicap Access None
Porch Patio
Total Parking Spaces 2
Building
Lot Description Landscaped, Zero Lot Line
Story Three Or More
Foundation Slab
Sewer Public Sewer
Water Public
Architectural Style Contemporary/Modern
Level or Stories Three Or More
Structure Type Brick Front, Cement Siding
New Construction No
Construction Status Resale
Schools
Elementary Schools Garden Hills
Middle Schools Willis A. Sutton
High Schools North Atlanta
Others
Senior Community no
Restrictions true
Tax ID 17 004800021657
Ownership Fee Simple
Financing no
Special Listing Condition None
Read Less

Bought with Compass




