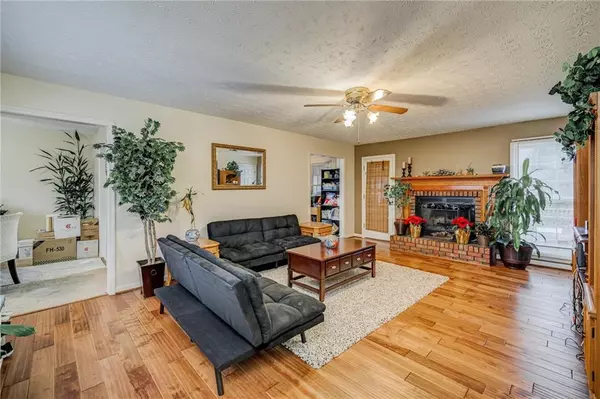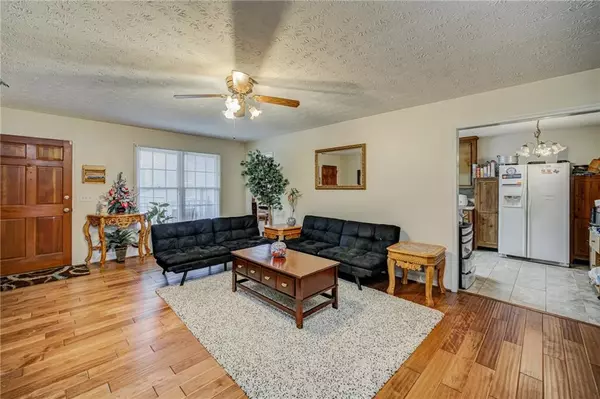For more information regarding the value of a property, please contact us for a free consultation.
155 Castleair CT NE Kennesaw, GA 30144
Want to know what your home might be worth? Contact us for a FREE valuation!

Our team is ready to help you sell your home for the highest possible price ASAP
Key Details
Sold Price $343,000
Property Type Single Family Home
Sub Type Single Family Residence
Listing Status Sold
Purchase Type For Sale
Square Footage 1,464 sqft
Price per Sqft $234
Subdivision Tower Grove
MLS Listing ID 6987372
Sold Date 02/07/22
Style Country, Ranch
Bedrooms 4
Full Baths 3
Construction Status Resale
HOA Y/N No
Year Built 1992
Annual Tax Amount $2,059
Tax Year 2021
Lot Size 10,284 Sqft
Acres 0.2361
Property Description
WELCOME HOME TO THIS BEAUTIFUL 3BR 2BA RAISED RANCH WITH BASEMENT ADDING A FINISHED BED, BATH, AND LIVING ROOM PERFECT FOR AN INLAW SUITE OR MAN CAVE. SPACIOUS FAMILY ROOM WITH COZY FIREPLACE RIGHT OFF THE BRIGHT KITCHEN WITH UDATED TILE BACKSPLASH. UPDATED HARDWOOD IN FAMILY ROOM AND HALLWAY, TILE IN KITCHEN AND NEWER CARPET THROUGHOUT. FLOORING AND NEW FIXTURES ADDED IN BASEMENT. FENCED IN BACK YARD WITH OUTBUILDING. FRONT COUNTRY STYLE PORCH, REAR SCREENED IN PORCH WITH DECK THAT IS PERFECT FOR AN ABOVE GROUND POOL. GREAT LOCATION. DON'T MISS OUT ON THIS HOME!
Location
State GA
County Cobb
Lake Name None
Rooms
Bedroom Description In-Law Floorplan, Master on Main
Other Rooms Outbuilding
Basement Finished, Finished Bath
Main Level Bedrooms 3
Dining Room Separate Dining Room
Interior
Interior Features Disappearing Attic Stairs, High Speed Internet, Low Flow Plumbing Fixtures, Walk-In Closet(s)
Heating Forced Air, Natural Gas
Cooling Attic Fan, Ceiling Fan(s), Central Air
Flooring Carpet, Ceramic Tile, Hardwood
Fireplaces Number 1
Fireplaces Type Factory Built, Family Room
Window Features Storm Window(s)
Appliance Dishwasher, Disposal, Gas Range, Gas Water Heater
Laundry In Basement
Exterior
Exterior Feature None
Parking Features Garage
Garage Spaces 2.0
Fence Back Yard, Chain Link, Wood
Pool None
Community Features None
Utilities Available Cable Available, Underground Utilities
Waterfront Description None
View Rural, Other
Roof Type Composition
Street Surface Asphalt, Paved
Accessibility None
Handicap Access None
Porch Deck, Front Porch, Rear Porch, Screened
Total Parking Spaces 2
Building
Lot Description Back Yard
Story One
Foundation None
Sewer Public Sewer
Water Public
Architectural Style Country, Ranch
Level or Stories One
Structure Type Cement Siding, Frame
New Construction No
Construction Status Resale
Schools
Elementary Schools Blackwell - Cobb
Middle Schools Mccleskey
High Schools Kell
Others
Senior Community no
Restrictions false
Tax ID 16006500430
Special Listing Condition None
Read Less

Bought with Foundations Realty Group, LLC
GET MORE INFORMATION





