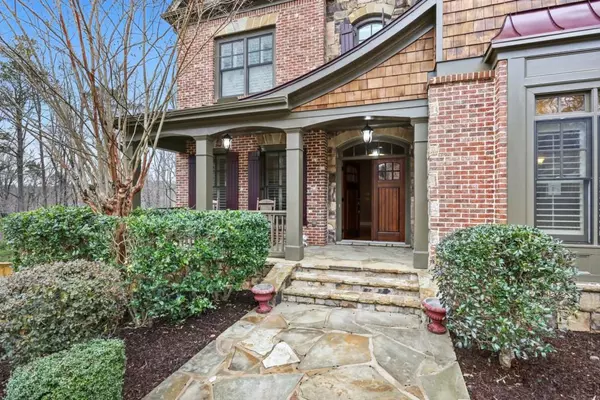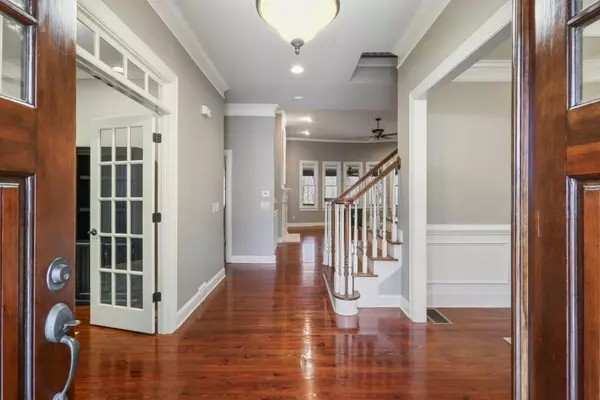For more information regarding the value of a property, please contact us for a free consultation.
131 Millstone WAY Canton, GA 30115
Want to know what your home might be worth? Contact us for a FREE valuation!

Our team is ready to help you sell your home for the highest possible price ASAP
Key Details
Sold Price $835,000
Property Type Single Family Home
Sub Type Single Family Residence
Listing Status Sold
Purchase Type For Sale
Square Footage 4,808 sqft
Price per Sqft $173
Subdivision Millstone Creek
MLS Listing ID 6985891
Sold Date 02/07/22
Style Traditional
Bedrooms 5
Full Baths 4
Construction Status Resale
HOA Fees $900
HOA Y/N Yes
Year Built 2007
Annual Tax Amount $3,040
Tax Year 2020
Lot Size 0.510 Acres
Acres 0.51
Property Description
This stunning executive home sits on the most private lot you could have, backing up to gorgeous green space! Our home sits further back than most in the neighborhood, adding to the privacy of this home. The landscaping work done is not to be believed. Flat, terraced yard that even has room for a pool! Custom kitchen cabinetry surrounds a well-appointed chef's kitchen with two sinks, a beautiful gas cooktop with a griddle, and an enormous island all open to the family room. There are two laundry locations, one right in the garage for the messy people in your life (don't even let them in the house!). The second laundry is upstairs on the second floor where you will find 4 generous bedrooms plus a bonus room. The master suite is a true retreat with its own fireplace to warm up those chilly nights. The master walk-in closet is so big it has its own island! The house is wired for sound with speakers in the master bedroom, bonus room, dining room, keeping room, and porch. Step out onto the covered deck with Ipe decking. Ipe is naturally resistant to rot and decay and is 8 times harder than California Redwood. Turn your music on and bring your cup of coffee and enjoy the nature all around you! As if all that wasn't enough, the terrace level is a blank canvas and can be finished to be whatever you want it to be! Enjoy the Neighborhood Nature Trail -- Close To Schools, Shopping & Entertainment. Located close to Milton/Alpharetta yet Cherokee taxes! Don't miss the opportunity to make this yours!
Location
State GA
County Cherokee
Lake Name None
Rooms
Bedroom Description Oversized Master
Other Rooms None
Basement Bath/Stubbed, Daylight, Exterior Entry, Full, Unfinished
Main Level Bedrooms 1
Dining Room Seats 12+, Separate Dining Room
Interior
Interior Features Bookcases, Disappearing Attic Stairs, Double Vanity, Entrance Foyer, High Ceilings 10 ft Main, High Ceilings 10 ft Upper, Tray Ceiling(s), Walk-In Closet(s)
Heating Central, Natural Gas
Cooling Central Air
Flooring Hardwood
Fireplaces Number 3
Fireplaces Type Family Room, Gas Log, Gas Starter, Keeping Room, Master Bedroom
Window Features Insulated Windows
Appliance Dishwasher, Disposal, Double Oven, Gas Cooktop, Microwave, Self Cleaning Oven
Laundry Laundry Room, Upper Level, Other
Exterior
Exterior Feature Other
Parking Features Attached, Garage, Garage Faces Side
Garage Spaces 3.0
Fence Fenced
Pool None
Community Features Homeowners Assoc, Near Schools, Near Shopping, Playground, Street Lights
Utilities Available Cable Available, Electricity Available, Natural Gas Available, Phone Available, Sewer Available, Underground Utilities, Water Available
Waterfront Description None
View Other
Roof Type Composition
Street Surface Asphalt
Accessibility None
Handicap Access None
Porch Covered, Deck, Rear Porch
Total Parking Spaces 3
Building
Lot Description Back Yard, Landscaped, Level, Private, Wooded
Story Two
Foundation Concrete Perimeter
Sewer Public Sewer
Water Public
Architectural Style Traditional
Level or Stories Two
Structure Type Stone
New Construction No
Construction Status Resale
Schools
Elementary Schools Hickory Flat - Cherokee
Middle Schools Dean Rusk
High Schools Sequoyah
Others
HOA Fee Include Maintenance Grounds
Senior Community no
Restrictions false
Tax ID 15N27G 036
Financing no
Special Listing Condition None
Read Less

Bought with PalmerHouse Properties




