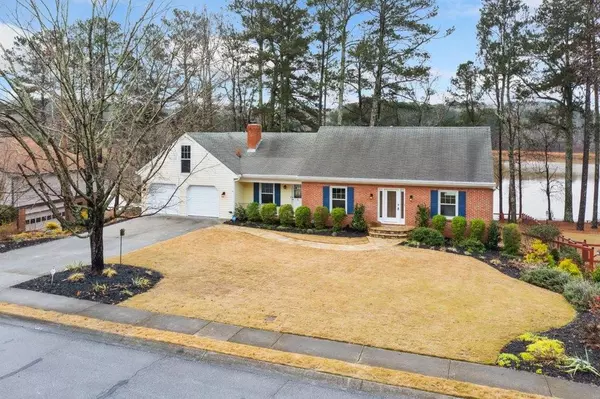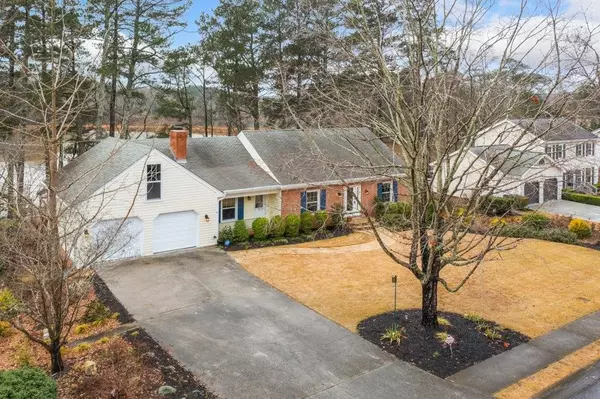For more information regarding the value of a property, please contact us for a free consultation.
1311 Summit Chase DR SW Snellville, GA 30078
Want to know what your home might be worth? Contact us for a FREE valuation!

Our team is ready to help you sell your home for the highest possible price ASAP
Key Details
Sold Price $435,000
Property Type Single Family Home
Sub Type Single Family Residence
Listing Status Sold
Purchase Type For Sale
Square Footage 3,233 sqft
Price per Sqft $134
Subdivision Summit Chase
MLS Listing ID 6988410
Sold Date 02/15/22
Style Contemporary/Modern, Ranch, Traditional
Bedrooms 3
Full Baths 3
Half Baths 1
Construction Status Resale
HOA Fees $405
HOA Y/N No
Year Built 1978
Annual Tax Amount $2,714
Tax Year 2021
Lot Size 0.440 Acres
Acres 0.44
Property Description
Welcome to your new lakefront oasis! This stunning two-story home sits on nearly a half acre and provides direct access to the beautifully serene Johnson Lake, which can be enjoyed from your oversized double-tiered deck or your beautiful private garden. This immaculate 3-bedroom, 4-bathroom newly remodeled home boasts freshly painted interior, new trim, and hardwood flooring throughout. As you enter this well-lit home you will be amazed at the spacious living room, gorgeous formal dining room, and ensuite on the main level, as well as the designer kitchen complete with exquisite finishes. This dream home also features a cozy fireplace situated in the bright family room with large windows throughout. The terrace level provides a well-appointed secondary master bedroom, another bedroom and additional bonus rooms all equipped with huge closets and built-in shelving. This must-see home is ideally situated in a coveted community near shopping and the prestigious Summit Chase Country Club!
Location
State GA
County Gwinnett
Lake Name None
Rooms
Bedroom Description In-Law Floorplan, Master on Main, Oversized Master
Other Rooms Garage(s)
Basement Finished
Main Level Bedrooms 1
Dining Room Separate Dining Room
Interior
Interior Features High Speed Internet, Vaulted Ceiling(s), Walk-In Closet(s)
Heating Central, Hot Water, Natural Gas
Cooling Central Air
Flooring Hardwood
Fireplaces Number 1
Fireplaces Type Family Room
Window Features None
Appliance Electric Oven, Gas Range, Refrigerator
Laundry In Hall, Laundry Room, Main Level
Exterior
Exterior Feature Garden, Private Rear Entry
Parking Features Garage
Garage Spaces 2.0
Fence None
Pool None
Community Features Clubhouse, Country Club, Fishing, Golf, Homeowners Assoc, Lake
Utilities Available Cable Available, Electricity Available, Phone Available, Sewer Available, Water Available
Waterfront Description Lake Front
View Other
Roof Type Composition
Street Surface Asphalt
Accessibility None
Handicap Access None
Porch Deck, Patio
Total Parking Spaces 2
Building
Lot Description Back Yard, Private
Story Two
Foundation None
Sewer Public Sewer
Water Public
Architectural Style Contemporary/Modern, Ranch, Traditional
Level or Stories Two
Structure Type Brick Front
New Construction No
Construction Status Resale
Schools
Elementary Schools Magill
Middle Schools Grace Snell
High Schools South Gwinnett
Others
Senior Community no
Restrictions false
Tax ID R5093 018
Ownership Fee Simple
Financing no
Special Listing Condition None
Read Less

Bought with RE/MAX Center




