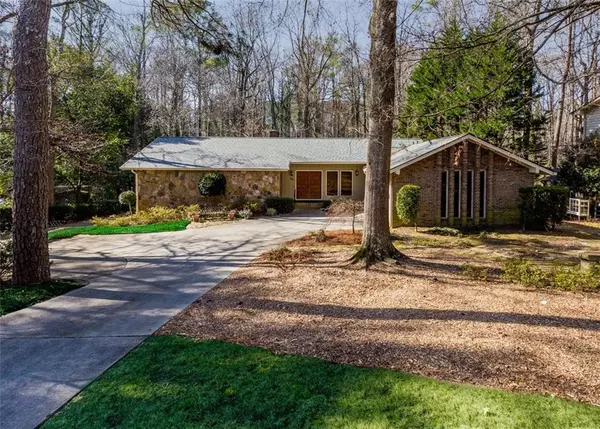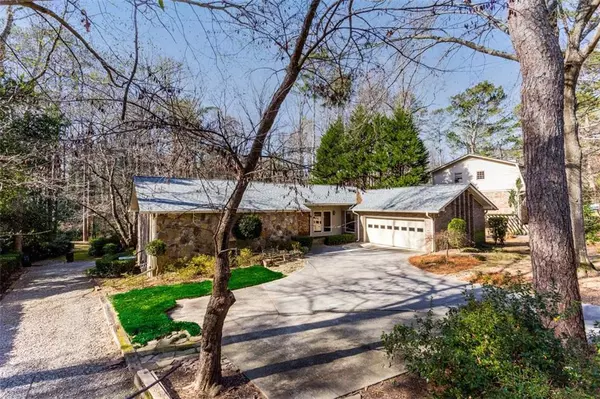For more information regarding the value of a property, please contact us for a free consultation.
661 Winding Valley DR SW Lilburn, GA 30047
Want to know what your home might be worth? Contact us for a FREE valuation!

Our team is ready to help you sell your home for the highest possible price ASAP
Key Details
Sold Price $445,000
Property Type Single Family Home
Sub Type Single Family Residence
Listing Status Sold
Purchase Type For Sale
Square Footage 2,506 sqft
Price per Sqft $177
Subdivision Smith Valley
MLS Listing ID 6988077
Sold Date 02/17/22
Style Ranch, Traditional
Bedrooms 4
Full Baths 3
Construction Status Resale
HOA Y/N No
Year Built 1976
Annual Tax Amount $1,068
Tax Year 2021
Lot Size 0.660 Acres
Acres 0.66
Property Description
MID-CENTURY MODERN STYLE RANCH with FULL FINISHED BASEMENT in Parkview HS District. Home is situated on one of the most beautifully landscaped level lots in the neighborhood. From the courtyard, enter the solid wood double front doors into the lovely entrance hall to the soaring Great Room featuring a Stone Fireplace (Gas Logs) flanked with Built-in shelves. This room opens to the extra large deck, overlooking the private landscaped backyard & the creek beyond. The Dining Room flows off of the Great Room and features hardwood floors. The kitchen has been updated with granite countertops, gas cooktop and also features hardwood floors and plenty of room for family dining. The main floor has 2 secondary bedrooms, bath and large Owner's suite with 2 walk-in closets and bath. The 4th bedroom is on the terrace level along with bath, another huge den with wood burning fireplace, a large game room or hobby room, a very large shop, large storage room and multiple closets. This home has tremendous space for a large family. There is a second driveway along the side of the home for additional parking or boat storage. Original owners. 1 year old roof; 3.5 year old water heater. Home has irrigation system, whole house vac system, whole house fan and pull down stairs to attic. Washer, dryer, refrigerator remain.
Location
State GA
County Gwinnett
Lake Name None
Rooms
Bedroom Description Master on Main
Other Rooms None
Basement Daylight, Driveway Access, Finished, Finished Bath, Full, Interior Entry
Main Level Bedrooms 3
Dining Room Open Concept, Seats 12+
Interior
Interior Features Beamed Ceilings, Bookcases, Cathedral Ceiling(s), Central Vacuum, Entrance Foyer
Heating Central, Forced Air, Natural Gas
Cooling Attic Fan, Ceiling Fan(s), Central Air
Flooring Carpet, Hardwood
Fireplaces Number 2
Fireplaces Type Basement, Great Room
Window Features None
Appliance Dishwasher, Gas Cooktop
Laundry In Kitchen, Laundry Room, Main Level
Exterior
Exterior Feature Private Front Entry, Private Rear Entry, Private Yard, Rain Gutters
Parking Features Driveway, Garage, Garage Door Opener, Garage Faces Side, Kitchen Level, Level Driveway
Garage Spaces 2.0
Fence None
Pool None
Community Features None
Utilities Available Electricity Available, Natural Gas Available, Phone Available
Waterfront Description None
View Trees/Woods
Roof Type Composition
Street Surface Asphalt, Concrete, Paved
Accessibility None
Handicap Access None
Porch Deck, Front Porch, Patio, Rear Porch
Total Parking Spaces 2
Building
Lot Description Back Yard, Creek On Lot, Front Yard, Landscaped, Level, Private
Story One
Foundation Brick/Mortar
Sewer Septic Tank
Water Public
Architectural Style Ranch, Traditional
Level or Stories One
Structure Type Brick 4 Sides, Cedar, Stone
New Construction No
Construction Status Resale
Schools
Elementary Schools Knight
Middle Schools Trickum
High Schools Parkview
Others
Senior Community no
Restrictions false
Tax ID R6103 241
Special Listing Condition None
Read Less

Bought with Atlanta Communities




