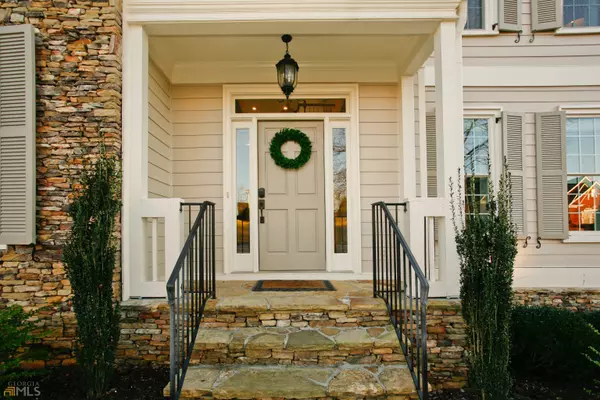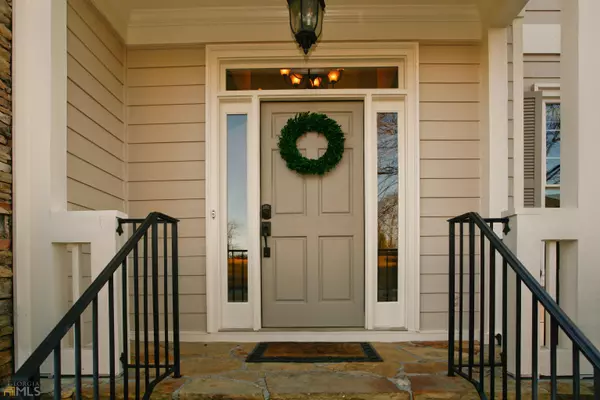For more information regarding the value of a property, please contact us for a free consultation.
2750 Towne Village Duluth, GA 30097
Want to know what your home might be worth? Contact us for a FREE valuation!

Our team is ready to help you sell your home for the highest possible price ASAP
Key Details
Sold Price $716,000
Property Type Single Family Home
Sub Type Single Family Residence
Listing Status Sold
Purchase Type For Sale
Square Footage 4,983 sqft
Price per Sqft $143
Subdivision Olde Towne Residences
MLS Listing ID 10013210
Sold Date 02/17/22
Style Traditional
Bedrooms 5
Full Baths 4
Half Baths 1
HOA Fees $350
HOA Y/N Yes
Originating Board Georgia MLS 2
Year Built 1994
Annual Tax Amount $4,535
Tax Year 2021
Lot Size 0.320 Acres
Acres 0.32
Lot Dimensions 13939.2
Property Description
Move in ready - Immaculate & Bright Home in sought after Olde Towne Community! Unique Open Floorplan featuring 2 story foyer & great room, beautiful hardwoods, two sided staircase to second floor, beautiful millwork/details, spacious kitchen (with granite, white cabinetry, walk-in pantry, butler's pantry, huge island & light-filled breakfast room) opening to back deck and great room; 2 sided stone fireplace, handsome office with fireplace and wetbar. A spacious second floor master suite has attractive updated spa-like bath & large walk-in closet. The Terrace level and backyard are designed for ultimate entertaining including a family room with stone fireplace, a game room, media room and an exercise room opening to a beautifully landscaped back yard with oversized patio area with firepit, dining area, grilling area and basketball half court! Conveniently located just 4 miles from charming historic downtown Duluth! Optional Swim/Tennis available.
Location
State GA
County Gwinnett
Rooms
Basement Finished Bath, Daylight, Exterior Entry, Finished, Full, Interior Entry
Dining Room Separate Room
Interior
Interior Features Double Vanity, High Ceilings, Separate Shower, Tray Ceiling(s), Entrance Foyer, Vaulted Ceiling(s), Walk-In Closet(s), Wet Bar
Heating Central, Natural Gas
Cooling Central Air
Flooring Carpet, Hardwood, Tile
Fireplaces Type Basement, Family Room, Gas Log, Other, Outside
Fireplace Yes
Appliance Dishwasher, Disposal, Gas Water Heater, Microwave, Stainless Steel Appliance(s)
Laundry Other
Exterior
Exterior Feature Garden
Parking Features Garage, Kitchen Level, Side/Rear Entrance
Fence Back Yard, Wood
Community Features None
Utilities Available Cable Available, Electricity Available, High Speed Internet, Natural Gas Available, Phone Available, Sewer Connected, Underground Utilities, Water Available
View Y/N No
Roof Type Composition
Garage Yes
Private Pool No
Building
Lot Description Level, Private
Faces North on Peachtree Industrial Blvd. Right onto Rogers Bridge Road. Right onto Towne Village Drive. Home is on the left.
Foundation Pillar/Post/Pier
Sewer Public Sewer
Water Public
Structure Type Stone
New Construction No
Schools
Elementary Schools Chattahoochee
Middle Schools Coleman
High Schools Duluth
Others
HOA Fee Include Other
Tax ID R7244 261
Security Features Carbon Monoxide Detector(s),Smoke Detector(s)
Acceptable Financing Cash, Conventional
Listing Terms Cash, Conventional
Special Listing Condition Resale
Read Less

© 2025 Georgia Multiple Listing Service. All Rights Reserved.




