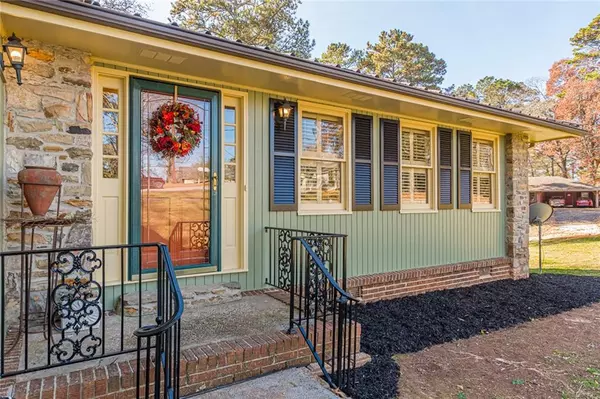For more information regarding the value of a property, please contact us for a free consultation.
5920 Kings CT Norcross, GA 30093
Want to know what your home might be worth? Contact us for a FREE valuation!

Our team is ready to help you sell your home for the highest possible price ASAP
Key Details
Sold Price $363,000
Property Type Single Family Home
Sub Type Single Family Residence
Listing Status Sold
Purchase Type For Sale
Square Footage 2,650 sqft
Price per Sqft $136
Subdivision Kingslea
MLS Listing ID 6969015
Sold Date 01/14/22
Style Cape Cod
Bedrooms 4
Full Baths 2
Half Baths 1
Construction Status Resale
HOA Y/N No
Year Built 1973
Annual Tax Amount $2,797
Tax Year 2020
Lot Size 0.490 Acres
Acres 0.49
Property Description
Lovely home located in the highly sought-after Kingslea Subdivision offers a traditional floor plan with 4 Bedrooms, 2.5 Bath which is sure to impress. Walk in and immediately notice the great entry that flows into the Living room adorned with hardwood floors that lead into the formal Dining room. The Kitchen is open to the fireside family room and features ample storage, plenty of natural light with eat-in casual everyday dining. Upstairs you will find two oversized secondary bedrooms, a full bath and down the hall is the spacious Primary ensuite with walk-in closet. Many additional features abound in this beauty as there is an additional flex room downstairs with a bedroom and bathroom along with a wet bar area where the open room can be used however desired or expanded for multi-generational living, in-law or teen suite. Make sure you step outside to the inviting, private patio perfect for entertaining, and with the large corner lot the options for a private oasis are limitless. The house has a metal roof, seamless gutters and the newly painted exterior along with a 2-car garage that has large, floored room above for extra storage space. Prime location and nestled in a quiet cul-de-sac which is conveniently located next to awesome entertainment, shopping, eateries, restaurants, playgrounds, parks, highways, hospitals and more. Live, work and play.
Location
State GA
County Gwinnett
Lake Name None
Rooms
Bedroom Description Roommate Floor Plan, Sitting Room, Split Bedroom Plan
Other Rooms None
Basement None
Dining Room Open Concept, Separate Dining Room
Interior
Interior Features Entrance Foyer, High Ceilings 9 ft Main, High Ceilings 9 ft Upper, Walk-In Closet(s)
Heating Central, Forced Air
Cooling Ceiling Fan(s), Central Air, Zoned
Flooring Hardwood
Fireplaces Number 1
Fireplaces Type Decorative, Gas Starter, Glass Doors, Master Bedroom, Other Room
Window Features Plantation Shutters, Shutters, Skylight(s)
Appliance Dishwasher, Gas Water Heater, Range Hood, Refrigerator
Laundry Laundry Room, Upper Level
Exterior
Exterior Feature Private Yard, Rain Gutters, Storage
Parking Features Driveway, Garage, Garage Faces Side, Level Driveway, Parking Pad, Storage
Garage Spaces 2.0
Fence Privacy
Pool None
Community Features None
Utilities Available Cable Available, Electricity Available, Natural Gas Available, Phone Available, Sewer Available, Underground Utilities, Water Available
Waterfront Description None
View City, Other
Roof Type Metal
Street Surface Paved
Accessibility None
Handicap Access None
Porch Patio
Total Parking Spaces 2
Building
Lot Description Corner Lot, Cul-De-Sac
Story One and One Half
Foundation Brick/Mortar
Sewer Septic Tank
Water Public
Architectural Style Cape Cod
Level or Stories One and One Half
Structure Type Brick 4 Sides, Cement Siding, Other
New Construction No
Construction Status Resale
Schools
Elementary Schools Rockbridge - Gwinnett
Middle Schools Lilburn
High Schools Meadowcreek
Others
Senior Community no
Restrictions false
Tax ID R6170 175
Special Listing Condition None
Read Less

Bought with Maxima Realty LLC




