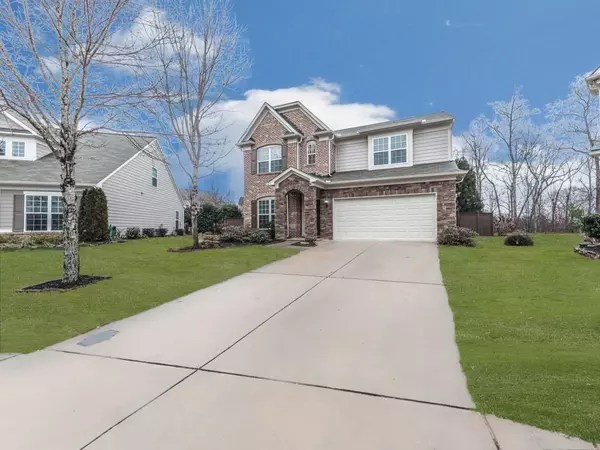For more information regarding the value of a property, please contact us for a free consultation.
107 Bayberry CT Canton, GA 30115
Want to know what your home might be worth? Contact us for a FREE valuation!

Our team is ready to help you sell your home for the highest possible price ASAP
Key Details
Sold Price $477,500
Property Type Single Family Home
Sub Type Single Family Residence
Listing Status Sold
Purchase Type For Sale
Square Footage 2,980 sqft
Price per Sqft $160
Subdivision Harmony On The Lakes
MLS Listing ID 6992621
Sold Date 02/23/22
Style Traditional
Bedrooms 5
Full Baths 4
Construction Status Resale
HOA Fees $735
HOA Y/N Yes
Year Built 2013
Annual Tax Amount $3,136
Tax Year 2021
Lot Size 7,840 Sqft
Acres 0.18
Property Description
New? No, this... is better than new-Move-in Perfect Nothing To Do but move into this immaculate...5 bedroom 4 full bath home with additional Library/office alcove upstairs. This beautiful “American Craftsman” patterned after the noble houses of England where entertaining & hospitality were inseparable from a gracious tradition. Every conceivable option anyone could possibly want. Like-new built-in appliances, new floors on the main level as you will see in pics, & freshly painted. Child-safe fenced family-size picturesque private backyard. Even room for a gaggle of children & their Puppies. Let's not leave out the friendly pub-style Butler's Pantry between the kitchen & the Formal Dining Hall. You must walk through the sinfully sumptuous master bath that is larger than an ordinary bedroom. Custom built-in cabinets adorned the sitting room walls. This Private Home is Impeccably Flawless & handsomely kept. Choose your own new carpet with a $4K Allowance. Loads of closet & storage space. Soaring foyer with gallery entryway. Gleaming NEW hardwood floors (New on Main Level) Innovative & free-flowing Floor plan that will make you marvel at the feeling of light & spaciousness as the openness captures the atomic makings of your soul. Private guest suite on the main level offering a charm that complements the environment & bound to please the most fastidious buyer with all of these amenities normally found in only the most expensive homes. Set up Your Private tour NOW! Did we mention new floors?
Location
State GA
County Cherokee
Lake Name None
Rooms
Bedroom Description Oversized Master, Sitting Room
Other Rooms None
Basement None
Main Level Bedrooms 1
Dining Room Seats 12+, Separate Dining Room
Interior
Interior Features Double Vanity, Entrance Foyer, High Ceilings 10 ft Main, Tray Ceiling(s), Walk-In Closet(s)
Heating Forced Air, Natural Gas
Cooling Ceiling Fan(s), Central Air
Flooring Ceramic Tile, Hardwood, Other
Fireplaces Type None
Window Features Double Pane Windows
Appliance Dishwasher, Disposal, Gas Cooktop, Microwave
Laundry Laundry Room, Upper Level
Exterior
Exterior Feature Private Yard, Rain Gutters
Parking Features Driveway, Garage, Garage Door Opener, Kitchen Level, Level Driveway
Garage Spaces 2.0
Fence Back Yard
Pool None
Community Features Clubhouse, Fishing, Fitness Center, Homeowners Assoc, Lake, Near Schools, Near Shopping, Park, Pickleball, Playground, Pool, Tennis Court(s)
Utilities Available Cable Available, Electricity Available, Natural Gas Available, Phone Available, Sewer Available, Underground Utilities, Water Available
Waterfront Description None
View Other
Roof Type Composition
Street Surface Asphalt
Accessibility None
Handicap Access None
Porch Front Porch, Patio
Total Parking Spaces 2
Building
Lot Description Back Yard, Cul-De-Sac, Front Yard, Landscaped, Level, Private
Story Two
Foundation Concrete Perimeter
Sewer Public Sewer
Water Public
Architectural Style Traditional
Level or Stories Two
Structure Type Brick Front, Cement Siding, Stone
New Construction No
Construction Status Resale
Schools
Elementary Schools Indian Knoll
Middle Schools Dean Rusk
High Schools Sequoyah
Others
HOA Fee Include Swim/Tennis
Senior Community no
Restrictions false
Tax ID 15N20H 106
Special Listing Condition None
Read Less

Bought with Solid Source Realty GA




