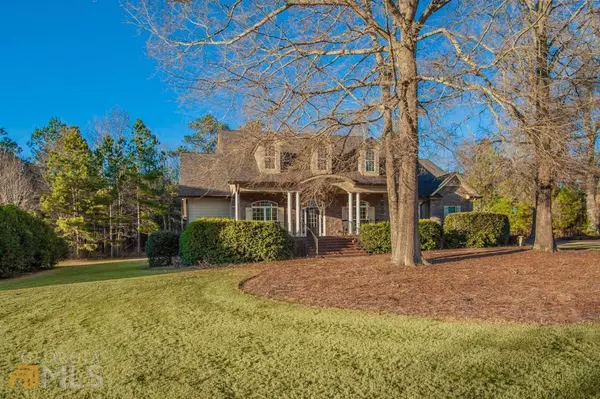Bought with Dean Weaver • Keller Williams Greater Athens
For more information regarding the value of a property, please contact us for a free consultation.
1238 Valley Shoals LN Bishop, GA 30621
Want to know what your home might be worth? Contact us for a FREE valuation!

Our team is ready to help you sell your home for the highest possible price ASAP
Key Details
Sold Price $559,000
Property Type Single Family Home
Sub Type Single Family Residence
Listing Status Sold
Purchase Type For Sale
Square Footage 3,087 sqft
Price per Sqft $181
Subdivision Whitlow Creek
MLS Listing ID 10014678
Sold Date 02/17/22
Style Traditional
Bedrooms 4
Full Baths 3
Half Baths 1
Construction Status Resale
HOA Fees $500
HOA Y/N Yes
Year Built 2006
Annual Tax Amount $3,741
Tax Year 2020
Lot Size 1.080 Acres
Property Description
It's a rarity when homes become available in coveted Whitlow Creek, but it's especially uncommon in the Valley Shoals Lane section, where the homes were built and customized by Bath Development and break away from the cookie cutter mold. 1238 Valley Shoals Lane is absolutely gorgeous. Curb appeal in spades, a manicured lawn and concrete driveway with stamp details only enhance the lovely exterior. Inside, site-finished, wide planked hardwoods and heavy trim package embellish the wonderful floor plan. Your foyer opens to a formal dining room and vaulted great room with richly finished fireplace and wall of windows leading to a private deck. Your oversized kitchen has granite countertops and custom stone backsplash and is open to a breakfast area and flexible space perfect for a number of uses. With a vaulted ceiling, fireplace and deck access, this delicious nook is filled with natural light and will be equally wonderful as an office area or keeping room. Your master suite boasts a deeply beveled tray ceiling and a spa-inspired master bath where you'll love to pamper yourself. Two other bedrooms share a full bath to finish out the main level. Upstairs, a large bedroom and full bath create an opportunity for an inlaw or teen suite and lead to another 700 sq ft of walk-in attic space. 3-car garage with plenty of extra parking! Just seconds from the 441 corridor, makes it easy access to Watkinsville, Athens and Madison. Welcome home!
Location
State GA
County Oconee
Rooms
Basement Crawl Space
Main Level Bedrooms 3
Interior
Interior Features Bookcases, Tray Ceiling(s), Vaulted Ceiling(s), High Ceilings, Double Vanity, Tile Bath, Walk-In Closet(s), In-Law Floorplan, Master On Main Level, Split Bedroom Plan
Heating Electric, Central
Cooling Electric, Central Air
Flooring Hardwood, Tile
Fireplaces Number 2
Fireplaces Type Living Room, Other, Gas Starter
Exterior
Parking Features Attached, Garage, Kitchen Level
Garage Spaces 6.0
Community Features Sidewalks, Street Lights, Tennis Court(s)
Utilities Available Underground Utilities, Cable Available, High Speed Internet
Roof Type Composition
Building
Story One and One Half
Sewer Septic Tank
Level or Stories One and One Half
Construction Status Resale
Schools
Elementary Schools High Shoals
Middle Schools Oconee County
High Schools Oconee County
Others
Financing Conventional
Read Less

© 2025 Georgia Multiple Listing Service. All Rights Reserved.




