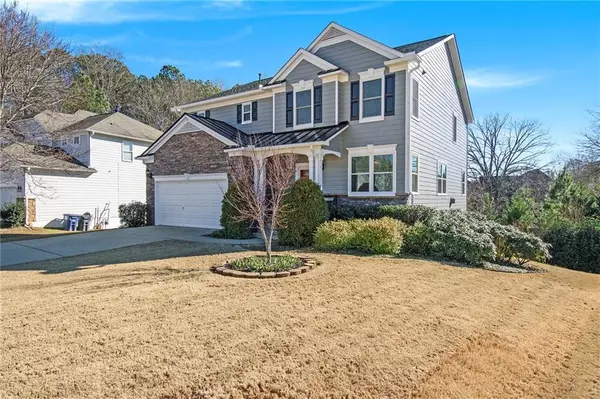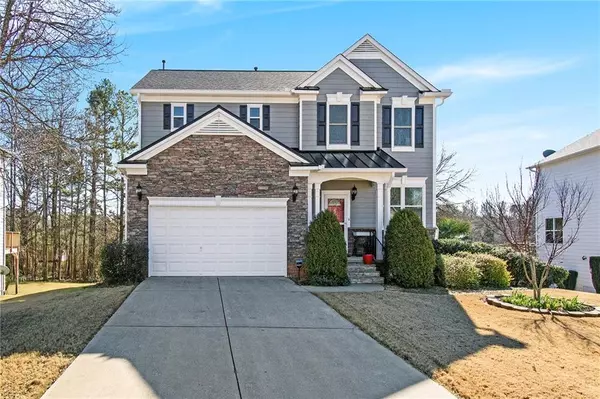For more information regarding the value of a property, please contact us for a free consultation.
117 Magnolia Creek DR Canton, GA 30115
Want to know what your home might be worth? Contact us for a FREE valuation!

Our team is ready to help you sell your home for the highest possible price ASAP
Key Details
Sold Price $455,000
Property Type Single Family Home
Sub Type Single Family Residence
Listing Status Sold
Purchase Type For Sale
Square Footage 3,593 sqft
Price per Sqft $126
Subdivision The Magnolias
MLS Listing ID 6985740
Sold Date 02/25/22
Style Craftsman,Traditional
Bedrooms 3
Full Baths 3
Half Baths 1
Construction Status Resale
HOA Fees $300
HOA Y/N Yes
Originating Board First Multiple Listing Service
Year Built 2004
Annual Tax Amount $677
Tax Year 2020
Lot Size 0.310 Acres
Acres 0.31
Property Description
Spacious & Updated with Terrace Level Suite! Crisp, white kitchen with generous countertops & cabinetry plus a kitchen island with bar seating. Off the kitchen is a covered deck plus an open-air deck for grilling. Open design throughout the main level between the kitchen, keeping area, and fireside family room. Upstairs offers a large loft for an additional family room. An oversized Primary Suite with updated tile shower, dual vanity, soaking tub, and large walk-in closet. Two secondary bedrooms share an updated bath. The terrace level suite is complete with a kitchenette, dining area, large flex room, full bath with shower, and a private covered patio. Unfinished workshop area with storage. Spring will showcase the beauty of a well-designed landscape with colorful perennials & flowering trees. Level yard with a wood privacy fence encasing the backyard. Fresh, neutral paint plus a newer roof; hardwood flooring on main and terrace levels. Minutes to Canton Marketplace & Cherokee Northside Hospital. Walking distance to Macedonia Elementary School.
Location
State GA
County Cherokee
Lake Name None
Rooms
Bedroom Description Oversized Master
Other Rooms None
Basement Daylight, Exterior Entry, Finished, Finished Bath, Full, Interior Entry
Dining Room Open Concept, Separate Dining Room
Interior
Interior Features Bookcases, Double Vanity, High Ceilings 9 ft Main, High Speed Internet, Tray Ceiling(s), Walk-In Closet(s)
Heating Electric, Forced Air, Heat Pump
Cooling Ceiling Fan(s), Heat Pump
Flooring Carpet, Ceramic Tile, Hardwood
Fireplaces Number 1
Fireplaces Type Factory Built, Family Room, Gas Log, Gas Starter, Glass Doors
Window Features Insulated Windows
Appliance Dishwasher, Electric Range, Electric Water Heater, Microwave, Trash Compactor
Laundry Laundry Room, Main Level
Exterior
Exterior Feature Garden, Private Front Entry, Private Yard, Rain Gutters, Storage
Parking Features Attached, Garage, Garage Door Opener, Garage Faces Front, Kitchen Level, Level Driveway
Garage Spaces 2.0
Fence Back Yard, Privacy, Wood
Pool None
Community Features Homeowners Assoc, Near Schools, Playground, Sidewalks, Street Lights
Utilities Available Cable Available, Electricity Available, Natural Gas Available, Phone Available, Sewer Available, Water Available
Waterfront Description None
View Rural, Other
Roof Type Composition,Metal
Street Surface Paved
Accessibility None
Handicap Access None
Porch Covered, Deck, Front Porch, Patio
Private Pool false
Building
Lot Description Back Yard, Front Yard, Landscaped, Level, Private
Story Two
Foundation Concrete Perimeter
Sewer Public Sewer
Water Public
Architectural Style Craftsman, Traditional
Level or Stories Two
Structure Type Cement Siding
New Construction No
Construction Status Resale
Schools
Elementary Schools Macedonia
Middle Schools Creekland - Cherokee
High Schools Creekview
Others
Senior Community no
Restrictions false
Tax ID 03N11C 009
Special Listing Condition None
Read Less

Bought with Keller Williams Realty Community Partners




