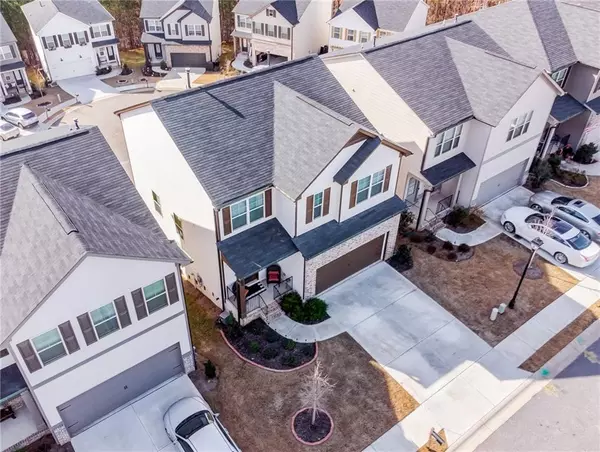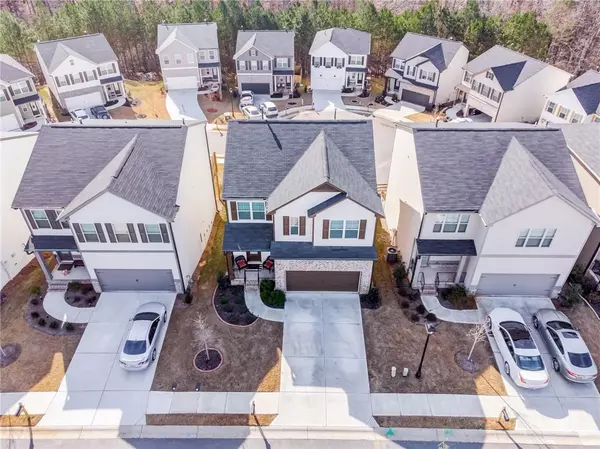For more information regarding the value of a property, please contact us for a free consultation.
586 Summit PT Canton, GA 30114
Want to know what your home might be worth? Contact us for a FREE valuation!

Our team is ready to help you sell your home for the highest possible price ASAP
Key Details
Sold Price $413,100
Property Type Single Family Home
Sub Type Single Family Residence
Listing Status Sold
Purchase Type For Sale
Square Footage 2,327 sqft
Price per Sqft $177
Subdivision Canton Heights
MLS Listing ID 6987264
Sold Date 02/23/22
Style Traditional
Bedrooms 4
Full Baths 3
Half Baths 1
Construction Status Resale
HOA Fees $115
HOA Y/N Yes
Year Built 2020
Annual Tax Amount $476
Tax Year 2020
Lot Size 3,920 Sqft
Acres 0.09
Property Description
Walk right in and call this house your home. Enter into an inviting foyer that continues into an open floor plan with high ceilings. The kitchen features white cabinets with beautiful granite countertops as well as a walk in pantry. Upstairs you will find three bedrooms and two bathrooms, including a large owners suite! The owners suite features a large bathroom with double vanity, soaking tub and separate shower. Use the walkout basement for entertaining or even a teen suite as it includes a bedroom as well as its own bathroom. Don't forget about the great community pool within walking distance! There aren't too many homes on the market that are this meticulously cared for so don't miss out on owning a practically new home without the price tag!
Location
State GA
County Cherokee
Lake Name None
Rooms
Bedroom Description Oversized Master
Other Rooms None
Basement Bath/Stubbed, Exterior Entry, Finished, Finished Bath, Full, Interior Entry
Dining Room Open Concept
Interior
Interior Features Disappearing Attic Stairs, Double Vanity, Entrance Foyer, High Ceilings 9 ft Main, High Speed Internet, Tray Ceiling(s), Walk-In Closet(s)
Heating Central
Cooling Ceiling Fan(s), Central Air
Flooring Carpet, Ceramic Tile, Laminate
Fireplaces Type None
Window Features None
Appliance Dishwasher, Gas Cooktop, Microwave, Refrigerator, Self Cleaning Oven
Laundry Laundry Room, Upper Level
Exterior
Exterior Feature Rain Gutters, Rear Stairs
Parking Features Driveway, Garage
Garage Spaces 2.0
Fence Back Yard
Pool None
Community Features Pool
Utilities Available Electricity Available, Phone Available, Sewer Available
Waterfront Description None
View Other
Roof Type Shingle
Street Surface Asphalt
Accessibility None
Handicap Access None
Porch Deck
Total Parking Spaces 2
Building
Lot Description Other
Story Three Or More
Foundation Slab
Sewer Public Sewer
Water Public
Architectural Style Traditional
Level or Stories Three Or More
Structure Type Brick Front, Cement Siding
New Construction No
Construction Status Resale
Schools
Elementary Schools J. Knox
Middle Schools Teasley
High Schools Cherokee
Others
HOA Fee Include Maintenance Grounds, Swim/Tennis
Senior Community no
Restrictions false
Tax ID 14N12G 149
Special Listing Condition None
Read Less

Bought with Opendoor Brokerage, LLC




