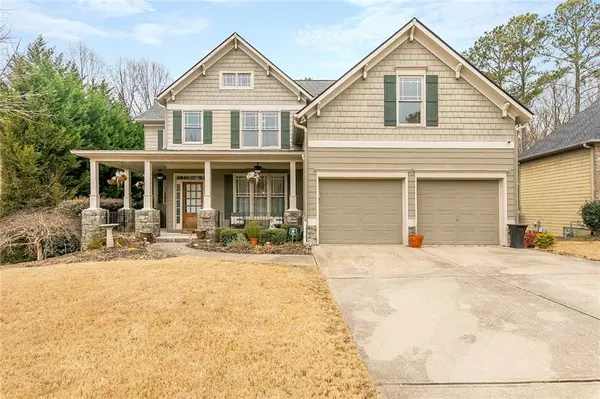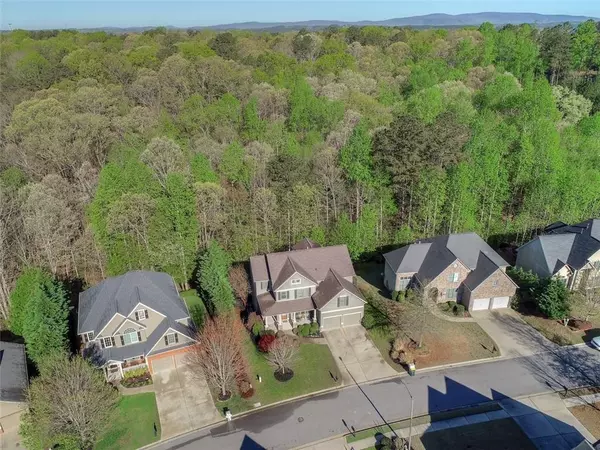For more information regarding the value of a property, please contact us for a free consultation.
433 Gold XING Canton, GA 30114
Want to know what your home might be worth? Contact us for a FREE valuation!

Our team is ready to help you sell your home for the highest possible price ASAP
Key Details
Sold Price $610,000
Property Type Single Family Home
Sub Type Single Family Residence
Listing Status Sold
Purchase Type For Sale
Square Footage 4,525 sqft
Price per Sqft $134
Subdivision Bridgemill
MLS Listing ID 6994396
Sold Date 02/28/22
Style Traditional
Bedrooms 6
Full Baths 4
Construction Status Resale
HOA Fees $185
HOA Y/N Yes
Year Built 2005
Annual Tax Amount $5,142
Tax Year 2021
Lot Size 0.280 Acres
Acres 0.28
Property Description
Executive 6 Bedroom home in sought after Bridgemill subdivision and upgraded throughout / Keeping room w/ 2nd fireplace / guest room & full bath on main floor / private, fenced, & level yard w/ fabulous screened-in porch / lower level has plenty of daylight complete with wet bar, full bath, office or bedroom and theater room / Kitchen is equipped with double ovens, granite counters, stainless steel apps / plantation shutters throughout home / hardwood floors / custom built-ins, & so much more! Roof only 1 year old! Bridgemill offers optional memberships to Bridgemill Athletic Club that includes an 18 hole championship golf course with a driving range, 24 hour fitness center, 25 court tennis center, a 2 acre aquatic center, clubhouse, pickleball, basketball courts, sand volleyball courts, playground and restaurant. Liberty/Freedom/Cherokee schools * MULTIPLE OFFERS RECEIVED .. HIGHEST AND BEST DUE BY SUNDAY 1/30 AT 3PM
Location
State GA
County Cherokee
Lake Name None
Rooms
Bedroom Description Oversized Master
Other Rooms None
Basement Daylight, Exterior Entry, Finished, Finished Bath, Full
Main Level Bedrooms 1
Dining Room Open Concept, Seats 12+
Interior
Interior Features High Ceilings 9 ft Lower, High Ceilings 9 ft Main, Walk-In Closet(s), Wet Bar
Heating Central, Forced Air
Cooling Central Air
Flooring Carpet, Hardwood
Fireplaces Number 2
Fireplaces Type Factory Built, Family Room, Gas Log, Gas Starter, Keeping Room
Window Features Double Pane Windows
Appliance Dishwasher, Disposal, Double Oven, Gas Range
Laundry Laundry Room, Upper Level
Exterior
Exterior Feature Rear Stairs
Parking Features Attached, Garage
Garage Spaces 2.0
Fence Back Yard, Fenced, Wrought Iron
Pool None
Community Features Country Club, Fitness Center, Golf, Homeowners Assoc, Near Schools, Near Shopping, Near Trails/Greenway, Playground, Pool, Sidewalks, Swim Team, Tennis Court(s)
Utilities Available Cable Available, Electricity Available, Natural Gas Available, Underground Utilities
Waterfront Description None
View Trees/Woods
Roof Type Composition
Street Surface Paved
Accessibility None
Handicap Access None
Porch Rear Porch, Screened
Total Parking Spaces 2
Building
Lot Description Back Yard, Landscaped, Level, Private, Wooded
Story Two
Foundation Concrete Perimeter
Sewer Public Sewer
Water Public
Architectural Style Traditional
Level or Stories Two
Structure Type Wood Siding
New Construction No
Construction Status Resale
Schools
Elementary Schools Liberty - Cherokee
Middle Schools Freedom - Cherokee
High Schools Cherokee
Others
Senior Community no
Restrictions false
Tax ID 14N06B 198
Special Listing Condition None
Read Less

Bought with Keller Williams Realty Partners




