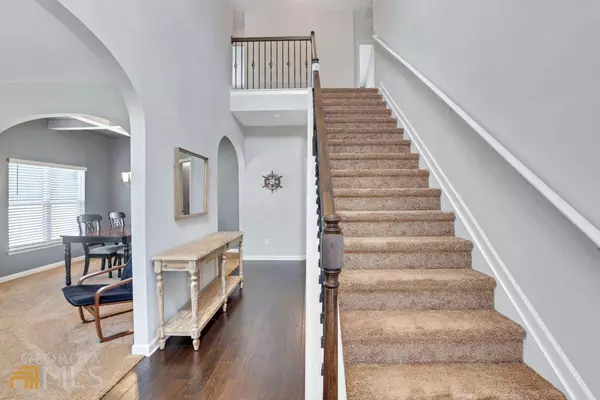Bought with Paul Bae • Virtual Properties Realty .Net
For more information regarding the value of a property, please contact us for a free consultation.
1291 Lake End CT Loganville, GA 30052
Want to know what your home might be worth? Contact us for a FREE valuation!

Our team is ready to help you sell your home for the highest possible price ASAP
Key Details
Sold Price $425,000
Property Type Single Family Home
Sub Type Single Family Residence
Listing Status Sold
Purchase Type For Sale
Subdivision Shannon Lake
MLS Listing ID 10015021
Sold Date 02/28/22
Style Brick Front,Traditional
Bedrooms 4
Full Baths 2
Half Baths 1
Construction Status Resale
HOA Fees $450
HOA Y/N Yes
Year Built 2016
Annual Tax Amount $4,247
Tax Year 2021
Lot Size 9,147 Sqft
Property Description
Beautiful three-year old home on one of the best chosen lots in the Subdivision! The Packard Plan built by DR Horton features a two-story foyer with a 4 bedroom, 2.5 bath with 2 car garage as a base with tons of paid upgrades as this was going to be their forever home. Extremely bright home even with blinds and upgraded iron rail on the stairway. Home was upgraded to fiber-cement siding with hardwoods in the foyer, kitchen and half bath. Enjoy the Chef's kitchen featuring stainless steel appliances including the range and microwave, natural stone countertops, garbage disposal. Upgraded to include a covered patio outside with an outdoor ceiling fan to enjoy the privacy of the backyard and lot. All bathrooms upgraded to marble countertops; Large owners suite with an oversized walk in closet! Plenty of upgrades that makes living functional. All minutes to shopping, restaurants & Highway 79. Award winning Archer High School district!
Location
State GA
County Gwinnett
Rooms
Basement None
Interior
Interior Features Double Vanity, High Ceilings, Pulldown Attic Stairs, Roommate Plan, Walk-In Closet(s)
Heating Central, Electric
Cooling Ceiling Fan(s), Central Air
Flooring Carpet, Laminate
Fireplaces Number 1
Fireplaces Type Factory Built, Family Room, Gas Starter, Living Room
Exterior
Parking Features Attached, Garage, Garage Door Opener, Kitchen Level
Community Features Clubhouse, Playground, Pool, Sidewalks
Utilities Available Cable Available, Electricity Available, Natural Gas Available, Sewer Available, Underground Utilities, Water Available
Roof Type Composition
Building
Story Two
Sewer Public Sewer
Level or Stories Two
Construction Status Resale
Schools
Elementary Schools W J Cooper
Middle Schools Mcconnell
High Schools Archer
Others
Acceptable Financing Assumable
Listing Terms Assumable
Financing Cash
Read Less

© 2024 Georgia Multiple Listing Service. All Rights Reserved.




