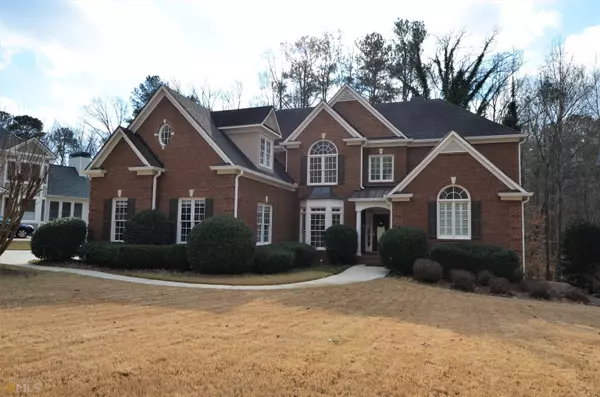For more information regarding the value of a property, please contact us for a free consultation.
977 NW Kinghorn Kennesaw, GA 30152
Want to know what your home might be worth? Contact us for a FREE valuation!

Our team is ready to help you sell your home for the highest possible price ASAP
Key Details
Sold Price $725,000
Property Type Single Family Home
Sub Type Single Family Residence
Listing Status Sold
Purchase Type For Sale
Subdivision Woodbridge At Hamilton Lake
MLS Listing ID 10011348
Sold Date 02/24/22
Style Brick 3 Side,Traditional
Bedrooms 5
Full Baths 4
Half Baths 1
HOA Fees $824
HOA Y/N Yes
Originating Board Georgia MLS 2
Year Built 2001
Annual Tax Amount $2,043
Tax Year 2021
Lot Size 0.310 Acres
Acres 0.31
Lot Dimensions 13503.6
Property Description
Executive Home on Full Basement in Sought After Woodbridge@Hamilton Lake a Swim/Tennis Community! Alta Tennis, Lake walking Trail, Huge Clubhouse, Active HOA, Great Amenities! Home is Well Maintained inside and out! No kids/pets! New Ext Paint, Harrison High School! Cul-de-Sac Lot! Gorgeous Hardwoods on the Main. Grand 2-story Great room w/warm fireplace & built-ins on both sides! Enormous Master Suite on Main w/ door to rear deck. Huge Master Bath w/marble tile, garden Tub and 4 ft Shower.Spacious Kitchen w/Island, Bright breakfast area and Keeping Room w/fireplace, & built-ins. Huge Laundry Room. Three large bedrooms have private baths! Enormous Basement with stub outs for full bath and lots of windows. Blank canvas for future expansion. True 3 Car Garage, Kitchen, Side Entry! Oversized Rear Deck to enjoy the private wooded lot! Hardwoods on the Main. 10ft Ceilings on the Main, 9ft Ceilings on the 2nd Floor. Full Unfinished Daylight Basement.
Location
State GA
County Cobb
Rooms
Basement Bath/Stubbed, Daylight, Interior Entry, Exterior Entry, Full
Dining Room Separate Room
Interior
Interior Features Tray Ceiling(s), Vaulted Ceiling(s), High Ceilings, Double Vanity, Walk-In Closet(s), Master On Main Level, Split Bedroom Plan
Heating Natural Gas, Central, Forced Air, Zoned
Cooling Ceiling Fan(s), Central Air, Zoned
Flooring Hardwood, Tile, Carpet
Fireplaces Number 2
Fireplaces Type Family Room, Living Room, Factory Built, Gas Starter, Gas Log
Equipment Intercom
Fireplace Yes
Appliance Gas Water Heater, Dishwasher, Double Oven, Disposal, Microwave, Refrigerator
Laundry Mud Room
Exterior
Exterior Feature Garden
Parking Features Attached, Garage Door Opener, Garage, Kitchen Level, Side/Rear Entrance
Community Features Clubhouse, Lake, Playground, Pool, Sidewalks, Street Lights, Tennis Court(s)
Utilities Available Underground Utilities, Cable Available, Electricity Available, High Speed Internet, Natural Gas Available, Phone Available, Sewer Available, Water Available
Waterfront Description No Dock Or Boathouse
View Y/N No
Roof Type Composition
Garage Yes
Private Pool No
Building
Lot Description Cul-De-Sac, Greenbelt, Level, Private
Faces Barrett Parkway Heading West, Turn Right onto Stilesboro Road. At 2nd Intersection, Turn Left onto Kennesaw Due West Road. Travel 2 Miles, then Turn Right onto Hamilton Rd. Neighborhood is Down on Left. At the Stop Sign, Go Right. Travel to the End Cul-de-Sac. Home is on the Left with Sign.
Sewer Public Sewer
Water Public
Structure Type Concrete
New Construction No
Schools
Elementary Schools Bullard
Middle Schools Mcclure
High Schools Harrison
Others
HOA Fee Include Swimming,Tennis
Tax ID 20025700530
Security Features Smoke Detector(s)
Acceptable Financing Cash, Conventional, FHA, VA Loan
Listing Terms Cash, Conventional, FHA, VA Loan
Special Listing Condition Resale
Read Less

© 2025 Georgia Multiple Listing Service. All Rights Reserved.




