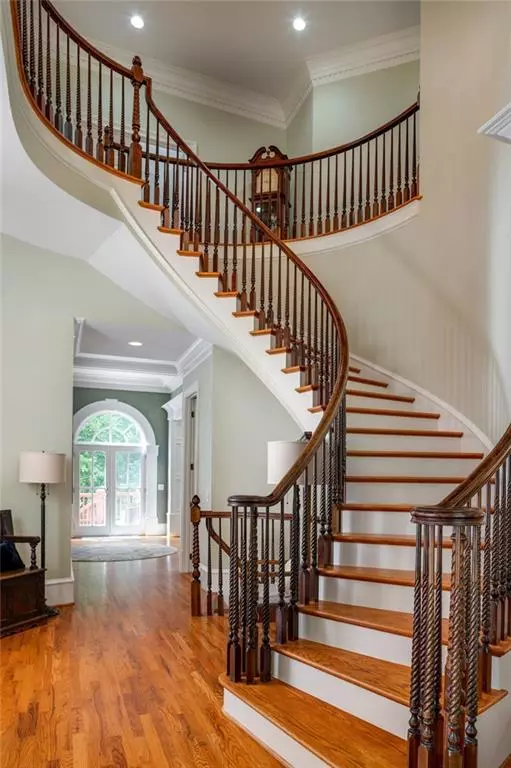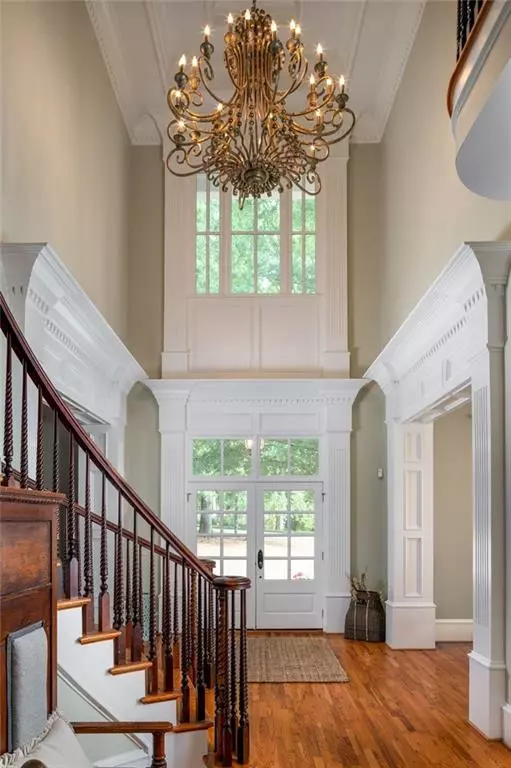For more information regarding the value of a property, please contact us for a free consultation.
3156 E Addison DR Alpharetta, GA 30022
Want to know what your home might be worth? Contact us for a FREE valuation!

Our team is ready to help you sell your home for the highest possible price ASAP
Key Details
Sold Price $1,475,000
Property Type Single Family Home
Sub Type Single Family Residence
Listing Status Sold
Purchase Type For Sale
Square Footage 8,128 sqft
Price per Sqft $181
Subdivision Ellard
MLS Listing ID 6922779
Sold Date 03/01/22
Style Traditional
Bedrooms 7
Full Baths 7
Half Baths 1
Construction Status Resale
HOA Fees $3,750
HOA Y/N Yes
Year Built 2000
Annual Tax Amount $11,329
Tax Year 2020
Lot Size 0.358 Acres
Acres 0.3585
Property Description
Gated Riverfront Community! Enjoy walking trail by the river, parks, restaurants, and shops outside the gates. This estate home is situated directly across from one of the gorgeous parks. Upon entry the first thing you notice are the architectural details and grand staircase. Let your eyes feast on coffered ceilings, gracious openings with fluted trim, shadow box molding, gorgeous custom cabinetry, and anchored by fabulous site-finished hardwood floors. There is a large deck, patio, fire pit, impervious land in backyard for a pool and access to the park! Chef's kitchen with painted furniture grade cabinets that boast heavy crown molding, custom granite tiled backsplash, stainless steel appliances including a commercial grade cooktop with 6 burners, built-in microwave, and double ovens. There is a service bar, butler pantry and huge walk-in pantry between the kitchen and the formal dining room that features a granite countertop, back lighting and leaded glass doors. Finishing out the kitchen is a wonderful breakfast area that offers open views. There is a music room, a formal gentleman's study with bath and a fantastic great room with fireplace and a wall of radius windows. The master retreat is located in a quiet nook on the second floor. Enter the master lounge which offers a cozy TV space and morning bar complete with granite countertop. The master sleeping quarters are bathed in natural light from the wall of windows. Master spa bath with his/her vanities, soaking tub with separate walk-in shower. Not to be missed are his-her large walk-in closets. There are 4 secondary bedrooms with en-suite baths on second floor and huge laundry r00m. The terrace level will not disappoint with custom wine cellar and large bar for entertaining! MUST SEE!!
Location
State GA
County Fulton
Lake Name None
Rooms
Bedroom Description In-Law Floorplan, Sitting Room
Other Rooms None
Basement Daylight, Exterior Entry, Finished, Finished Bath, Full, Interior Entry
Main Level Bedrooms 1
Dining Room Butlers Pantry, Seats 12+
Interior
Interior Features Bookcases, Central Vacuum, Coffered Ceiling(s), Double Vanity, Entrance Foyer, Entrance Foyer 2 Story, High Ceilings 10 ft Main, His and Hers Closets, Tray Ceiling(s), Walk-In Closet(s), Wet Bar
Heating Forced Air, Heat Pump, Natural Gas, Zoned
Cooling Ceiling Fan(s), Central Air, Humidity Control
Flooring Hardwood
Fireplaces Number 2
Fireplaces Type Family Room, Gas Log, Gas Starter, Outside
Window Features Insulated Windows
Appliance Dishwasher, Disposal, Double Oven, Gas Range, Gas Water Heater, Microwave, Refrigerator, Self Cleaning Oven
Laundry Laundry Room, Upper Level
Exterior
Exterior Feature Garden, Private Front Entry, Private Rear Entry, Rear Stairs
Parking Features Attached, Garage, Garage Door Opener, Garage Faces Side, Level Driveway
Garage Spaces 3.0
Fence Fenced
Pool None
Community Features Clubhouse, Fitness Center, Gated, Homeowners Assoc, Near Trails/Greenway, Park, Playground, Pool, Sidewalks, Street Lights, Tennis Court(s)
Utilities Available Cable Available, Electricity Available, Natural Gas Available, Sewer Available, Underground Utilities, Water Available
Waterfront Description None
View Other
Roof Type Composition
Street Surface Paved
Accessibility None
Handicap Access None
Porch Deck, Front Porch
Total Parking Spaces 3
Building
Lot Description Back Yard, Cul-De-Sac, Landscaped, Private, Wooded
Story Three Or More
Foundation See Remarks
Sewer Public Sewer
Water Public
Architectural Style Traditional
Level or Stories Three Or More
Structure Type Brick 4 Sides
New Construction No
Construction Status Resale
Schools
Elementary Schools River Eves
Middle Schools Holcomb Bridge
High Schools Centennial
Others
HOA Fee Include Swim/Tennis
Senior Community no
Restrictions false
Tax ID 12 309008800757
Special Listing Condition None
Read Less

Bought with Coldwell Banker Realty
GET MORE INFORMATION





