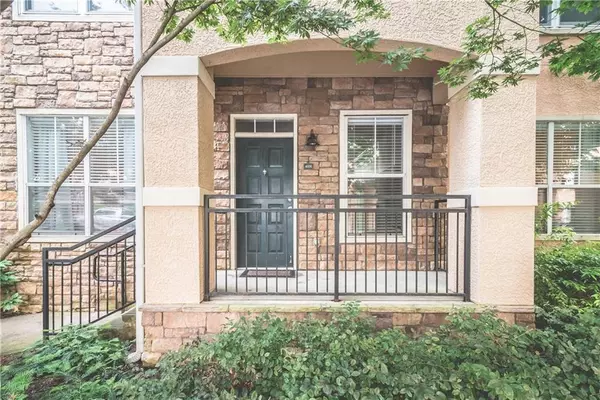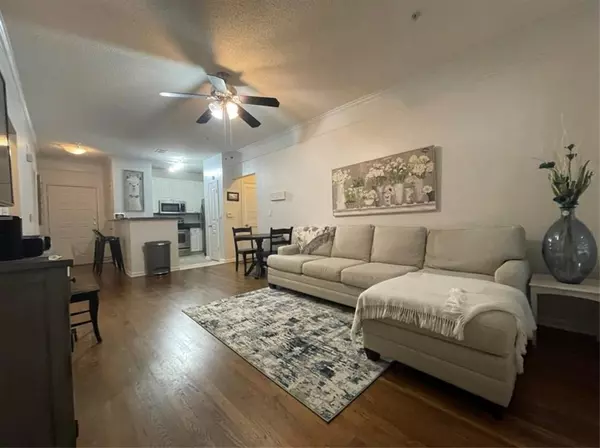For more information regarding the value of a property, please contact us for a free consultation.
10 NE Perimeter Summit BLVD NE #4101 Brookhaven, GA 30319
Want to know what your home might be worth? Contact us for a FREE valuation!

Our team is ready to help you sell your home for the highest possible price ASAP
Key Details
Sold Price $233,500
Property Type Condo
Sub Type Condominium
Listing Status Sold
Purchase Type For Sale
Square Footage 1,079 sqft
Price per Sqft $216
Subdivision Villa Sonoma
MLS Listing ID 6909897
Sold Date 02/28/22
Style European, Mediterranean, Mid-Rise (up to 5 stories)
Bedrooms 2
Full Baths 2
Construction Status Resale
HOA Fees $668
HOA Y/N Yes
Year Built 2005
Annual Tax Amount $2,892
Tax Year 2020
Lot Size 1,089 Sqft
Acres 0.025
Property Description
Location! Location! Location! Seller reduction $5000! Seller is Motivated! This beautiful well taken care of condo is in a somewhat private resort style living Complex right in the middle of perimeter Dunwoody / Brookhaven Area. It has gone under complete refurbishing and the complex has been updated. This main-level floor end unit is close to all amenities, and has double entry with drive up parking access. Lovely hardwoods throughout this open concept home. The kitchen has stainless steel appliances and granite countertops & overlooks the living room. Enjoy the spacious bedrooms, walk-in closets, bathroom w/ Double vanities. Roommate style floorplan, with additional room for separate dinning or can be used as extra bedroom / office. Also Freshly painted. The condo comes with 2 parking spaces (98 &19) which are just steps away. The amazing amenities within this community include: pool, theater, gym, Club House, gated entry garage parking, parks, on site security police & more! HOA is locked in for15 years and will not increase. Easy access to Atlanta, nearby Perimeter Mall, shops & Restaurants, I-285, GA 400 and Marta and minutes from Buckhead. Leasing Permits by approval. No more foreseeable assessments
Location
State GA
County Dekalb
Lake Name None
Rooms
Bedroom Description Roommate Floor Plan
Other Rooms None
Basement None
Main Level Bedrooms 2
Dining Room Open Concept, Separate Dining Room
Interior
Interior Features Double Vanity, High Ceilings 9 ft Lower
Heating Central, Electric
Cooling Ceiling Fan(s), Central Air
Flooring Ceramic Tile, Hardwood
Fireplaces Type None
Window Features Insulated Windows
Appliance Dishwasher, Disposal, Dryer, Electric Range, Microwave, Refrigerator, Washer
Laundry Common Area, In Hall, Main Level
Exterior
Exterior Feature Other
Parking Features Assigned, Covered, Deeded, Garage, Parking Lot
Garage Spaces 2.0
Fence Fenced
Pool In Ground
Community Features Business Center, Clubhouse, Fitness Center, Gated, Near Marta, Near Shopping, Near Trails/Greenway, Park, Playground, Pool, Sidewalks, Spa/Hot Tub
Utilities Available Cable Available, Electricity Available, Phone Available, Sewer Available, Underground Utilities, Water Available
Waterfront Description None
View City
Roof Type Composition, Shingle, Slate, Other
Street Surface Asphalt, Concrete, Paved
Accessibility Accessible Approach with Ramp, Accessible Entrance
Handicap Access Accessible Approach with Ramp, Accessible Entrance
Porch Covered
Total Parking Spaces 2
Private Pool false
Building
Lot Description Landscaped
Story One
Foundation Concrete Perimeter, See Remarks
Sewer Public Sewer
Water Public
Architectural Style European, Mediterranean, Mid-Rise (up to 5 stories)
Level or Stories One
Structure Type Stone, Stucco, Other
New Construction No
Construction Status Resale
Schools
Elementary Schools Montgomery
Middle Schools Chamblee
High Schools Chamblee Charter
Others
Senior Community no
Restrictions false
Tax ID 18 329 10 050
Ownership Condominium
Financing yes
Special Listing Condition None
Read Less

Bought with Harry Norman Realtors




