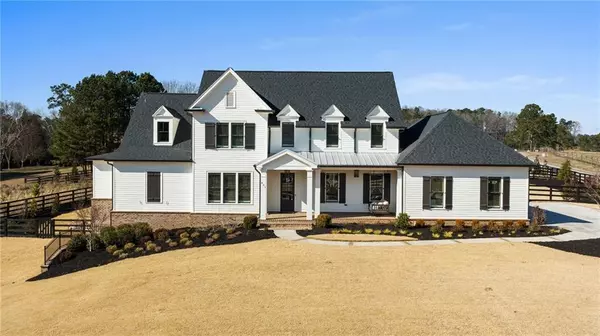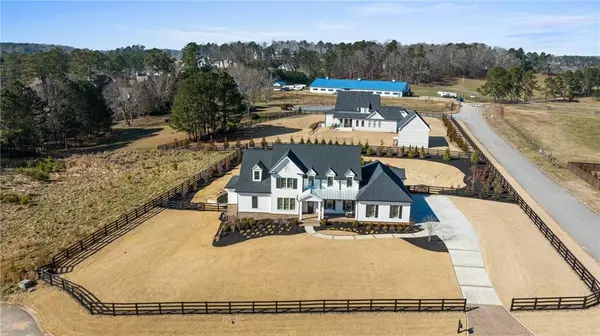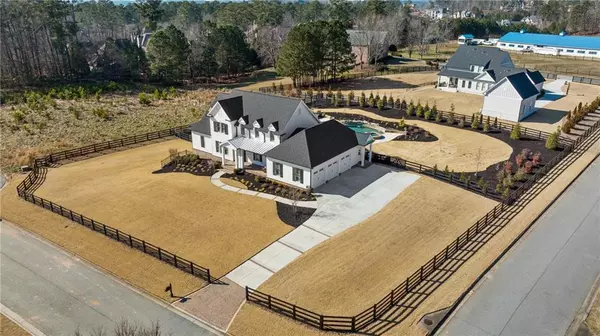For more information regarding the value of a property, please contact us for a free consultation.
651 Bit O'Luck DR Suwanee, GA 30024
Want to know what your home might be worth? Contact us for a FREE valuation!

Our team is ready to help you sell your home for the highest possible price ASAP
Key Details
Sold Price $1,530,000
Property Type Single Family Home
Sub Type Single Family Residence
Listing Status Sold
Purchase Type For Sale
Square Footage 6,356 sqft
Price per Sqft $240
Subdivision Larkabit Farms
MLS Listing ID 6997020
Sold Date 03/01/22
Style Cottage, Farmhouse, Rustic
Bedrooms 4
Full Baths 4
Half Baths 1
Construction Status Resale
HOA Fees $1,000
HOA Y/N Yes
Year Built 2019
Annual Tax Amount $16,400
Tax Year 2021
Lot Size 1.010 Acres
Acres 1.01
Property Description
Farmhouse dreams do come true! This almost NEW custom-built home situated on a private 1-acre lot features a 3-car garage and a resort style top of the line POOL (Heated, Salt, Pebble Tec, 3 Waterfalls, Spa, Tan ledge, Jandy equipment, LED colored lights, Travertine decking) in a highly sought-after school district! As soon as you step onto the covered front porch, you will not be disappointed! Entering the foyer, you will be welcomed with a reclaimed wood ceiling and a custom barndoor that leads to office/additional bedroom ensuite. This pristine open concept floor plan features 4 br/4.5 ba, white oak hardwood floors, large family sized dining room, plantation shutters, & fireplace w/ reclaimed wood mantel. Exquisite chef's kitchen features upgrades galore including Wolf 6 burner range, double ovens, warming drawer and built-in microwave, Sub Zero refrigerator, freezer and 60 bottle wine fridge, custom Karpaty cabinets with lots of storage, porcelain farmhouse sink, Quartzite countertops, and oversized antiqued wood island. A one of a kind walk in pantry with sliding custom door from Saint Malo, France. Large shiplap mudroom and laundry room has custom cabinets with tons of storage and covered side entry. Oversized owner's suite on main level w/ sitting area and private access to back porch and pool. Spa like master bathroom includes soaker tub, separate shower, double vanity, Quartzite countertops and huge walk-in closet. Head upstairs to the bonus room, two additional bedrooms ensuite, and walk-in attic space. Terrace level awaiting your finishes, and can accommodate an oversized master suite, home theater, bar, kitchen, office, wine cellar and an additional guest suite. The possibilities are endless!
Location
State GA
County Gwinnett
Lake Name None
Rooms
Bedroom Description Master on Main, Oversized Master
Other Rooms None
Basement Bath/Stubbed, Daylight, Exterior Entry, Interior Entry, Unfinished
Main Level Bedrooms 2
Dining Room Open Concept, Seats 12+
Interior
Interior Features Beamed Ceilings, Entrance Foyer, High Ceilings 10 ft Main, High Ceilings 10 ft Upper, Walk-In Closet(s)
Heating Baseboard
Cooling Central Air
Flooring Carpet, Hardwood, Stone
Fireplaces Number 1
Fireplaces Type Factory Built, Gas Starter, Great Room
Window Features Insulated Windows, Plantation Shutters
Appliance Dishwasher, Disposal, Double Oven, Gas Cooktop, Microwave, Refrigerator
Laundry Main Level
Exterior
Exterior Feature Balcony, Permeable Paving, Private Front Entry, Private Rear Entry, Private Yard
Parking Features Driveway, Garage, Garage Door Opener, Garage Faces Side, Level Driveway
Garage Spaces 3.0
Fence Back Yard, Front Yard, Wood
Pool In Ground, Salt Water
Community Features Near Schools, Near Shopping
Utilities Available Cable Available, Electricity Available, Natural Gas Available, Phone Available, Underground Utilities
Waterfront Description None
View Other
Roof Type Composition
Street Surface Paved
Accessibility None
Handicap Access None
Porch Covered, Front Porch, Rear Porch, Side Porch
Total Parking Spaces 3
Private Pool true
Building
Lot Description Back Yard, Corner Lot, Cul-De-Sac, Front Yard, Landscaped, Level
Story Three Or More
Foundation Concrete Perimeter
Sewer Public Sewer
Water Public
Architectural Style Cottage, Farmhouse, Rustic
Level or Stories Three Or More
Structure Type Brick 4 Sides, Cement Siding
New Construction No
Construction Status Resale
Schools
Elementary Schools Level Creek
Middle Schools North Gwinnett
High Schools North Gwinnett
Others
Senior Community no
Restrictions false
Tax ID R7285 089
Ownership Fee Simple
Special Listing Condition None
Read Less

Bought with Keller Williams Rlty Consultants




