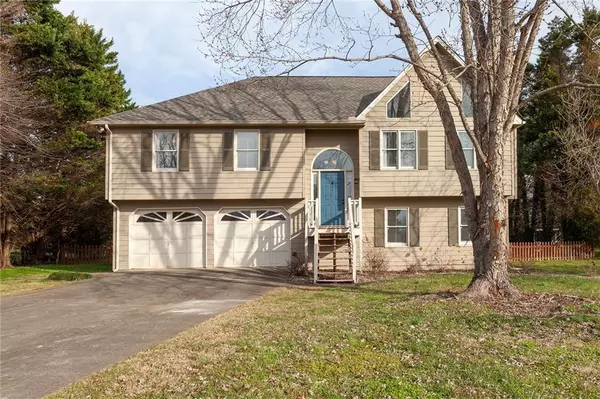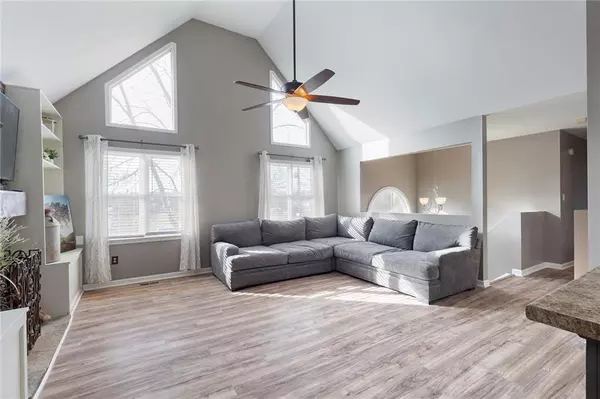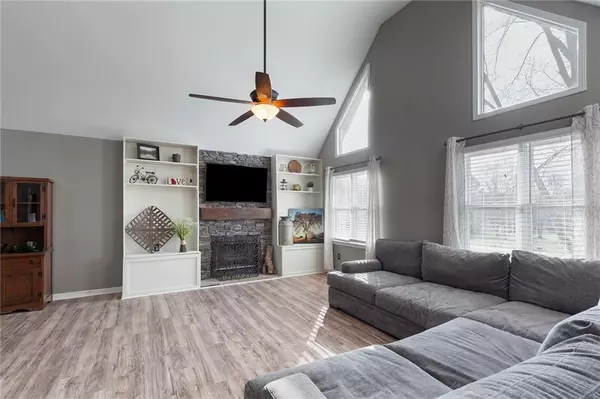For more information regarding the value of a property, please contact us for a free consultation.
15 Cannon CIR NW Cartersville, GA 30120
Want to know what your home might be worth? Contact us for a FREE valuation!

Our team is ready to help you sell your home for the highest possible price ASAP
Key Details
Sold Price $315,000
Property Type Single Family Home
Sub Type Single Family Residence
Listing Status Sold
Purchase Type For Sale
Square Footage 1,394 sqft
Price per Sqft $225
Subdivision Cannon Crossing
MLS Listing ID 6992655
Sold Date 02/28/22
Style Traditional, Other
Bedrooms 3
Full Baths 2
Construction Status Resale
HOA Y/N No
Year Built 1994
Annual Tax Amount $1,812
Tax Year 2021
Lot Size 0.550 Acres
Acres 0.55
Property Description
This updated home offers an open family room and kitchen with cathedral ceilings. The spacious master bedroom features his and her's closets and a master bath with double vanity. Two secondary bedrooms and a full hall bath are also located on the main floor. The partially finished basement is ready for you to make your own as a playroom, office, man cave, or an additional bedroom. This home offers a long, flat driveway and two-car garage with a workbench and storage room. The screened-in porch off the kitchen overlooks the large backyard and 20’ x 40’ outbuilding. The building can be closed in as a barn/storage shed or kept open for entertaining. Great location is walking distance from elementary and middle school and an expanding park with trails. New roof in Dec 2021!
Location
State GA
County Bartow
Lake Name None
Rooms
Bedroom Description None
Other Rooms Outbuilding
Basement Daylight, Partial
Dining Room None
Interior
Interior Features Bookcases, Cathedral Ceiling(s), Double Vanity, Entrance Foyer 2 Story, His and Hers Closets, Tray Ceiling(s), Vaulted Ceiling(s)
Heating Electric
Cooling Ceiling Fan(s), Central Air
Flooring Laminate
Fireplaces Number 1
Fireplaces Type Family Room
Window Features Skylight(s)
Appliance Dishwasher, Electric Range, Electric Water Heater, Range Hood, Refrigerator
Laundry In Basement, Laundry Room
Exterior
Exterior Feature Private Front Entry, Private Rear Entry, Rear Stairs
Parking Features Driveway, Garage, Garage Door Opener, Garage Faces Front, Level Driveway
Garage Spaces 2.0
Fence Back Yard, Chain Link, Fenced
Pool None
Community Features Near Trails/Greenway, Park
Utilities Available Cable Available, Electricity Available, Phone Available, Water Available
Waterfront Description None
View Other
Roof Type Composition
Street Surface Asphalt
Accessibility None
Handicap Access None
Porch Covered, Deck, Patio, Screened
Total Parking Spaces 2
Building
Lot Description Back Yard, Front Yard, Landscaped, Level, Private
Story Two
Foundation Concrete Perimeter
Sewer Septic Tank
Water Public
Architectural Style Traditional, Other
Level or Stories Two
Structure Type Cement Siding
New Construction No
Construction Status Resale
Schools
Elementary Schools Hamilton Crossing
Middle Schools Cass
High Schools Cass
Others
Senior Community no
Restrictions false
Tax ID 0059F 0007 005
Special Listing Condition None
Read Less

Bought with Maximum One Greater Atlanta Realtors
GET MORE INFORMATION





