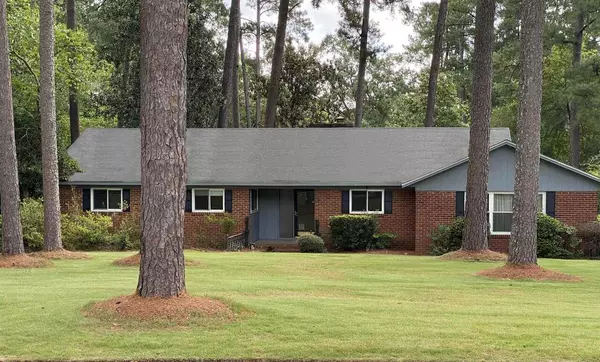Bought with Non-Mls Salesperson • Non-Mls Company
For more information regarding the value of a property, please contact us for a free consultation.
410 Ashland DR Augusta, GA 30909
Want to know what your home might be worth? Contact us for a FREE valuation!

Our team is ready to help you sell your home for the highest possible price ASAP
Key Details
Sold Price $230,000
Property Type Single Family Home
Sub Type Single Family Residence
Listing Status Sold
Purchase Type For Sale
Square Footage 2,055 sqft
Price per Sqft $111
Subdivision Berkman Hills
MLS Listing ID 9054104
Sold Date 02/08/22
Style Brick 4 Side,Ranch
Bedrooms 3
Full Baths 2
Construction Status Resale
HOA Y/N No
Year Built 1954
Annual Tax Amount $2,627
Tax Year 2020
Lot Size 0.560 Acres
Property Description
Enjoy spacious ranch home living in the heart of Augusta, GA -- a short distance from the world renowned Augusta National Golf Club. This generously proportioned open concept home has an exceptional floor plan, and it is located on a very large, private corner lot. The property includes a large stone patio, a a generously sized screened-in porch, and a private fenced backyard. With three bedrooms and two full bathrooms, the floorplan lends itself to easy expansion. This home presents a unique opportunity for future homeowners, investors or corporations that want to own property near the Augusta National Golf Club.
Location
State GA
County Richmond
Rooms
Basement None
Main Level Bedrooms 3
Interior
Interior Features Bookcases, Pulldown Attic Stairs, Master On Main Level, Roommate Plan
Heating Natural Gas, Forced Air
Cooling Electric, Central Air
Flooring Hardwood, Tile
Fireplaces Number 1
Fireplaces Type Family Room, Masonry
Exterior
Exterior Feature Gas Grill
Parking Features Side/Rear Entrance
Garage Spaces 2.0
Fence Fenced
Community Features None
Utilities Available Cable Available, Sewer Connected
Roof Type Composition
Building
Story One
Foundation Slab
Sewer Public Sewer
Level or Stories One
Structure Type Gas Grill
Construction Status Resale
Schools
Elementary Schools Brian Merry
Middle Schools John M Tutt
High Schools Westside
Others
Financing Cash
Special Listing Condition As Is
Read Less

© 2024 Georgia Multiple Listing Service. All Rights Reserved.




