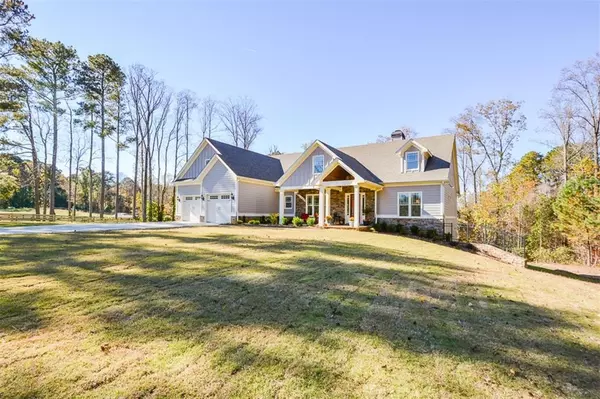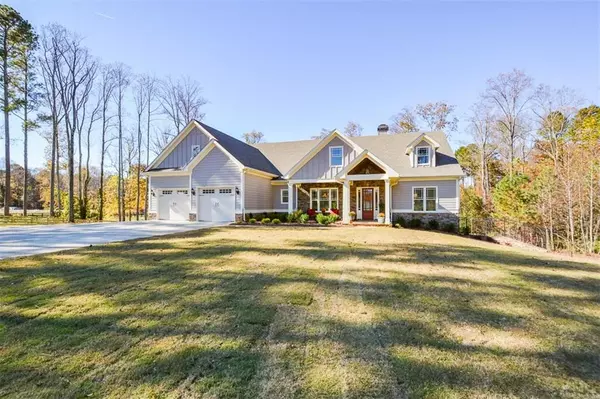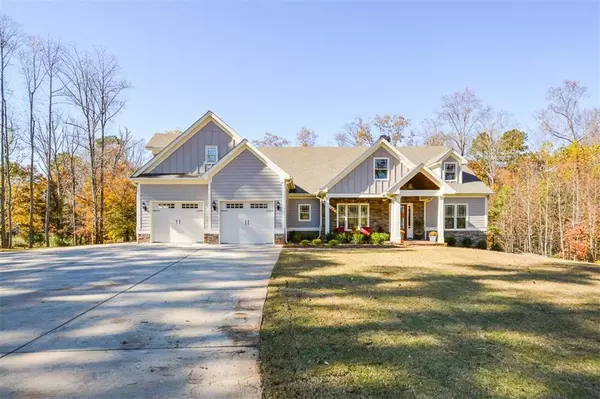For more information regarding the value of a property, please contact us for a free consultation.
1419 Upper Burris RD Canton, GA 30114
Want to know what your home might be worth? Contact us for a FREE valuation!

Our team is ready to help you sell your home for the highest possible price ASAP
Key Details
Sold Price $1,150,000
Property Type Single Family Home
Sub Type Single Family Residence
Listing Status Sold
Purchase Type For Sale
Square Footage 8,000 sqft
Price per Sqft $143
MLS Listing ID 6970448
Sold Date 02/28/22
Style Craftsman
Bedrooms 5
Full Baths 6
Half Baths 1
Construction Status Resale
HOA Y/N No
Year Built 2019
Annual Tax Amount $456
Tax Year 2020
Lot Size 2.200 Acres
Acres 2.2
Property Description
No expense spared to make this an amazingly beautiful home that lives very comfortably. Two full kitchens both with double ovens and 3 of the bedrooms can be considered master bedrooms. Quartz and granite in the bathrooms and terrace kitchen BUT the main level kitchen is beautiful quartzite. Both kitchens have induction cooktops. Main level refrigerator remains with house. Equipped with safety features throughout such as motion lighting in key areas, separate panic buttons for medical or police emergency, full elevator servicing all levels with emergency phone. Generac whole house generator powers all key components in the house. Heated floor in main level master bathroom that also has zero entry shower with multiple handheld sprayers. Electric window shade in master. Central vacuum throughout including one in the garage. Front exterior hose bibs have hot and cold water. Storm room with utilities including internet. Ceilings are 10' on main level with 8' solid core doors. Upper and lower levels are 9' with standard height solid core doors. French doors from master to deck plus 3 sets of french doors to patio on terrace level. Flagstone flooring on front porch and rear patio. One large room in basement can be a 6th bedroom when a closet is added. Another large room has already been plumbed for a bar along the long wall. Attic insulation is spray foam. HVAC system is 95% efficiency with 2 stages. This home is a must see to appreciate. Impossible to describe here all the details that this home possesses.
Location
State GA
County Cherokee
Lake Name None
Rooms
Bedroom Description Master on Main, Sitting Room, Split Bedroom Plan
Other Rooms None
Basement Daylight, Exterior Entry, Finished, Finished Bath, Full, Interior Entry
Main Level Bedrooms 3
Dining Room Seats 12+, Separate Dining Room
Interior
Interior Features Cathedral Ceiling(s), Central Vacuum, Coffered Ceiling(s), Double Vanity, Elevator, Entrance Foyer, High Ceilings 9 ft Lower, High Ceilings 9 ft Upper, High Ceilings 10 ft Main, High Speed Internet, Tray Ceiling(s), Walk-In Closet(s)
Heating Central, Forced Air, Propane, Zoned
Cooling Ceiling Fan(s), Central Air, Humidity Control, Zoned
Flooring Carpet, Ceramic Tile, Hardwood
Fireplaces Number 2
Fireplaces Type Basement, Gas Log, Great Room
Window Features Insulated Windows, Shutters
Appliance Dishwasher, Disposal, Double Oven, Electric Cooktop, Microwave, Range Hood, Refrigerator
Laundry Laundry Room, Lower Level, Main Level
Exterior
Exterior Feature Private Front Entry, Private Yard
Parking Features Driveway, Garage, Garage Door Opener, Garage Faces Front, Kitchen Level, Level Driveway
Garage Spaces 2.0
Fence None
Pool None
Community Features None
Utilities Available Electricity Available, Phone Available, Underground Utilities, Water Available
Waterfront Description None
View Mountain(s), Rural
Roof Type Composition, Shingle
Street Surface Asphalt
Accessibility Accessible Doors, Accessible Elevator Installed, Accessible Entrance
Handicap Access Accessible Doors, Accessible Elevator Installed, Accessible Entrance
Porch Covered, Deck, Front Porch, Rear Porch, Screened
Total Parking Spaces 2
Building
Lot Description Back Yard, Front Yard, Landscaped, Level, Private
Story One and One Half
Foundation Concrete Perimeter
Sewer Septic Tank
Water Public
Architectural Style Craftsman
Level or Stories One and One Half
Structure Type Fiber Cement, Stone
New Construction No
Construction Status Resale
Schools
Elementary Schools Clayton
Middle Schools Teasley
High Schools Cherokee
Others
Senior Community no
Restrictions false
Tax ID 13N06 094 B
Special Listing Condition None
Read Less

Bought with Drake Realty of GA, Inc.




