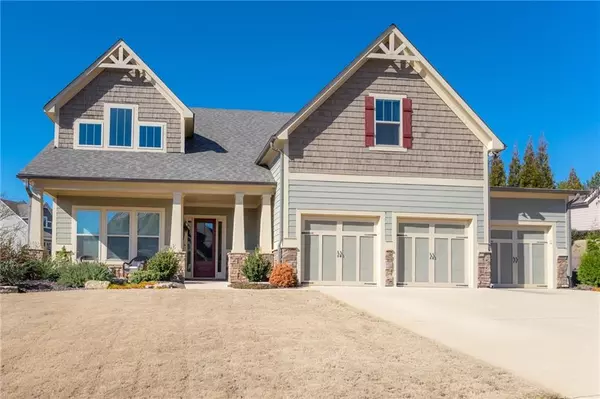For more information regarding the value of a property, please contact us for a free consultation.
102 Laurel Canyon TRL Canton, GA 30114
Want to know what your home might be worth? Contact us for a FREE valuation!

Our team is ready to help you sell your home for the highest possible price ASAP
Key Details
Sold Price $575,000
Property Type Single Family Home
Sub Type Single Family Residence
Listing Status Sold
Purchase Type For Sale
Square Footage 2,586 sqft
Price per Sqft $222
Subdivision Laurel Canyon
MLS Listing ID 6993756
Sold Date 03/04/22
Style Craftsman, Ranch, Traditional
Bedrooms 3
Full Baths 3
Construction Status Resale
HOA Fees $244
HOA Y/N Yes
Year Built 2018
Annual Tax Amount $959
Tax Year 2021
Lot Size 0.382 Acres
Acres 0.382
Property Description
HIGHEST AND BEST DUE BY 5PM SUNDAY 1/30/2022! Resort Style Living in a Spacious Open Concept Ranch. Large Rocking Chair Front Porch, Welcoming Open Foyer with Upgraded Chandelier. Recessed Lighting Throughout, Bronzed Door, Plumbing and Lighting Throughout, Window Blinds Throughout and 5 inch Engineered Hardwood Flooring Throughout. Integrated Sound System Throughout Main Living Areas. Office/Living Room Offers Soaring Cathedral Ceiling and "Pottery Barn" Molding Detail w/Plate Shelf. Extra Molding Detail Above All Doorways and Thresholds. Stacked Stone and Cedar Shake Exterior Accents. Gourmet Kitchen Perfect for Entertaining Offers Gorgeous Pendant Lighting, MASSIVE Island, Granite Countertops, Tumble Stone Tile Backsplash, Under Cabinet Lighting, Upgraded Kitchen Cabinet w/Extra Molding Detail, Double Ovens, 5 Burner Gas Cooktop and ALL Kitchen Appliances REMAIN!! Family Room Offers Stacked Stone Fireplace and Amazing Cedar Wood Beam Mantle. HUGE Dining Area w/Chair Rail Molding and 12+ Seating. Nicely Located Laundry Room Includes Like New Front Load Washer and Dryer Remains and New Secondary Refrigerator/Freezer Remains. BIG Master Suite Offers Vaulted Ceiling, Custom Molding Detail on Accent Wall, Sitting Area, Granite Vanity with His/Her Sinks, LARGE Soaking Tub, Tile Flooring, HUGE Tile Shower w/ 2 Shower Heads and LARGE Seat, and AMAZING Walk-in Closet. AMAZING Year-Round Sunroom Offers Ship-lap Accent Walls, Farmhouse Style Detail Ceiling, Sliders on ALL Exterior Walls and LVP Flooring. Patio Located Directly off Sunroom Offers Gas Line for Grilling. Secondary Bedroom on Main w/Fresh Carpet & Walk-in Closet. Secondary Bath on Main with Beautiful Faux Copper Ceiling. 3rd Bedroom Located on 2nd Floor is Perfect for Guests with Sitting Area and Full Bath. 3 Car Garage Offers Professionally Installed Epoxy Floors and Peg Boards for Tools and Insulated Garage Doors. 7 Zones Irrigation on Front, Sides and Back Yard. Professionally Landscaped on a Gorgeous Corner Lot! Laurel Canyon's Amazing Amenities Include Swimming Pool, Pickle Ball Courts, Tennis Courts, Playground, Basketball Court, Clubhouse, Fitness Facilities AND SO MUCH MORE!!!
Location
State GA
County Cherokee
Lake Name None
Rooms
Bedroom Description Other
Other Rooms None
Basement None
Main Level Bedrooms 2
Dining Room Open Concept, Seats 12+
Interior
Interior Features Disappearing Attic Stairs, Double Vanity, Entrance Foyer, Tray Ceiling(s), Walk-In Closet(s)
Heating Forced Air, Natural Gas, Zoned
Cooling Ceiling Fan(s), Central Air, Zoned
Flooring Carpet, Ceramic Tile, Hardwood
Fireplaces Number 1
Fireplaces Type Factory Built, Family Room, Gas Log, Gas Starter, Glass Doors, Great Room
Window Features None
Appliance Dishwasher, Disposal, Double Oven, Dryer, Electric Oven, Gas Cooktop, Microwave, Range Hood, Refrigerator, Tankless Water Heater, Washer
Laundry Other
Exterior
Exterior Feature Gas Grill, Other
Parking Features Attached, Driveway, Garage, Garage Door Opener, Garage Faces Front, Kitchen Level, Level Driveway
Garage Spaces 3.0
Fence None
Pool None
Community Features Clubhouse, Fitness Center, Golf, Homeowners Assoc, Pickleball, Playground, Pool, Restaurant, Sidewalks, Street Lights, Tennis Court(s), Other
Utilities Available Cable Available, Electricity Available, Natural Gas Available, Phone Available, Sewer Available, Underground Utilities, Water Available
Waterfront Description None
View Other
Roof Type Composition, Ridge Vents, Shingle
Street Surface Paved
Accessibility Accessible Hallway(s)
Handicap Access Accessible Hallway(s)
Porch Front Porch, Patio
Total Parking Spaces 3
Building
Lot Description Back Yard, Corner Lot, Front Yard, Landscaped, Level
Story One and One Half
Foundation Slab
Sewer Public Sewer
Water Public
Architectural Style Craftsman, Ranch, Traditional
Level or Stories One and One Half
Structure Type Cement Siding, Stone
New Construction No
Construction Status Resale
Schools
Elementary Schools R.M. Moore
Middle Schools Teasley
High Schools Cherokee
Others
HOA Fee Include Reserve Fund, Swim/Tennis
Senior Community no
Restrictions false
Tax ID 14N10C 101
Special Listing Condition None
Read Less

Bought with Keller Williams Realty Partners




