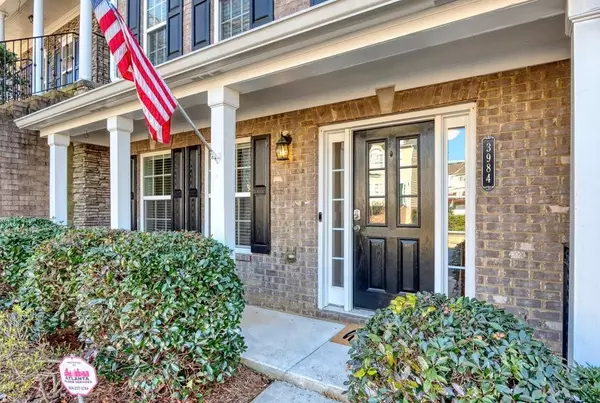For more information regarding the value of a property, please contact us for a free consultation.
3984 Station WAY #3984 Suwanee, GA 30024
Want to know what your home might be worth? Contact us for a FREE valuation!

Our team is ready to help you sell your home for the highest possible price ASAP
Key Details
Sold Price $380,000
Property Type Condo
Sub Type Condominium
Listing Status Sold
Purchase Type For Sale
Square Footage 1,844 sqft
Price per Sqft $206
Subdivision Suwanee Station
MLS Listing ID 7003478
Sold Date 03/08/22
Style Townhouse
Bedrooms 3
Full Baths 3
Half Baths 1
Construction Status Resale
HOA Fees $119
HOA Y/N Yes
Year Built 2005
Annual Tax Amount $3,009
Tax Year 2021
Lot Size 1,742 Sqft
Acres 0.04
Property Description
Upgrades galore! Don't miss this fabulous 3 bedroom townhouse in Suwanee Station. Located on a tree-lined street, with extra parking out front and walking distance to restaurants, grocery stores, and shopping. Main level guest room with full bath is perfect for guests that require stepless entry or the home office on a separate level. Light and bright kitchen with stainless appliances, tiled backsplash, custom barn door accents, and updated fixtures. Easy access to the deck for year-round grilling. The family room features a beautiful fireplace with gas starter, custom built-in shelving, lots of natural light, and half bath. Upstairs features the master suite with trey ceiling and fan, custom ELFA closet organizers, large soaking tub shower combo, and dual vanities. Laundry in the upper hall and second bedroom on the opposite side with ensuite full bath. Garage with parking, large flex space that can be use for storage or a small shop. Top rated schools. Active swim/tennis community.
Location
State GA
County Gwinnett
Lake Name None
Rooms
Bedroom Description Other
Other Rooms None
Basement Finished, Full, Finished Bath
Dining Room Separate Dining Room
Interior
Interior Features Central Vacuum, Entrance Foyer, His and Hers Closets, Tray Ceiling(s), Walk-In Closet(s)
Heating Central, Natural Gas
Cooling Ceiling Fan(s), Central Air
Flooring Hardwood
Fireplaces Number 1
Fireplaces Type Living Room
Window Features None
Appliance Dishwasher, Disposal, Gas Range, Gas Water Heater, Microwave, Refrigerator
Laundry In Hall, Upper Level
Exterior
Exterior Feature Private Front Entry, Private Rear Entry
Parking Features Drive Under Main Level, Attached, Garage
Garage Spaces 2.0
Fence None
Pool None
Community Features Clubhouse, Fitness Center, Homeowners Assoc, Near Shopping, Playground, Pool, Tennis Court(s)
Utilities Available Underground Utilities
Waterfront Description None
View Other
Roof Type Composition
Street Surface Concrete
Accessibility None
Handicap Access None
Porch Front Porch, Deck
Total Parking Spaces 2
Building
Lot Description Level
Story Two
Foundation Concrete Perimeter
Sewer Public Sewer
Water Public
Architectural Style Townhouse
Level or Stories Two
Structure Type Brick Front
New Construction No
Construction Status Resale
Schools
Elementary Schools Burnette
Middle Schools Hull
High Schools Peachtree Ridge
Others
HOA Fee Include Maintenance Grounds, Swim/Tennis
Senior Community no
Restrictions true
Tax ID R7208 079
Ownership Condominium
Financing no
Special Listing Condition None
Read Less

Bought with Keller Williams Realty Partners




