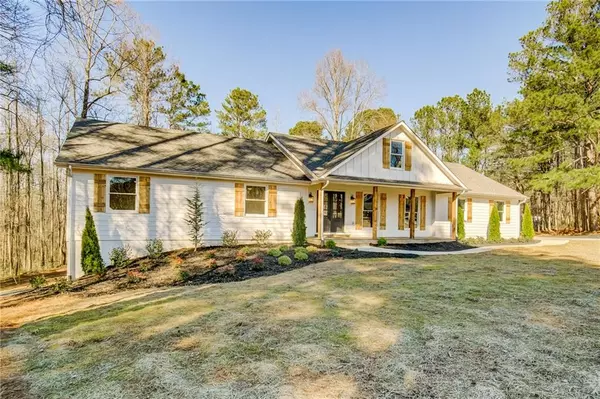For more information regarding the value of a property, please contact us for a free consultation.
735 Avery RD Canton, GA 30115
Want to know what your home might be worth? Contact us for a FREE valuation!

Our team is ready to help you sell your home for the highest possible price ASAP
Key Details
Sold Price $720,000
Property Type Single Family Home
Sub Type Single Family Residence
Listing Status Sold
Purchase Type For Sale
Square Footage 3,334 sqft
Price per Sqft $215
MLS Listing ID 6989226
Sold Date 03/09/22
Style Craftsman, Farmhouse, Ranch
Bedrooms 4
Full Baths 3
Half Baths 1
Construction Status Updated/Remodeled
HOA Y/N No
Year Built 2021
Annual Tax Amount $2,271
Tax Year 2020
Lot Size 1.850 Acres
Acres 1.85
Property Description
Just for the discriminating buyer! This gorgeous- modern - open concept Farmhouse ranch has ALL of the high end finishes & "touches" you deserve & LOVE!
This Completely remodeled home (Top to bottom & in/out) offers beautiful hardwood accents, new SOARING ceilings, dramatic open floorplan (up/down) & storage galore! Also it's sweetly nestled on a "peek a boo" setting (1.85 acre) with a level driveway! The "WOW" factor is here! The Custom designer gourmet chef's kitchen is an entertainer's dream with tons of soft close cabinets, Very High end KitchenAid appliances, quartzite counters, & storage galore in the hidden cabinets at the island. The finished terrace level has a private driveway (3rd car garage) and would make a great future in-law suite with flex room /bonus, full bath, huge flex room with 2nd fireplace, storm shelter, more storage - and it's plumbed for a 2nd kitchen/wet bar! Location-Location in the heart of prime Hickory Flat community of newer estate homes & No HOA - completes your "wish list"! There's so many extras and upgraded features here- come see and Fall in Love today! **SELLER WILL CONSIDER A CONTINGENT ON THE SALE OF THE BUYER'S HOME WITH AN ACCEPTED OFFER** Beautiful home - and the seller's are ready to start their NEW RENO project - so bring all offers! Come see and say WOW!
Location
State GA
County Cherokee
Lake Name None
Rooms
Bedroom Description Master on Main
Other Rooms Other
Basement Boat Door, Daylight, Driveway Access, Exterior Entry, Finished, Finished Bath
Main Level Bedrooms 3
Dining Room Dining L, Open Concept
Interior
Interior Features Cathedral Ceiling(s), High Speed Internet, Vaulted Ceiling(s), Walk-In Closet(s), Other
Heating Central, Electric, Forced Air, Zoned
Cooling Ceiling Fan(s), Central Air, Zoned
Flooring Ceramic Tile, Hardwood, Sustainable
Fireplaces Number 2
Fireplaces Type Basement, Family Room
Window Features Insulated Windows
Appliance Dishwasher, Electric Cooktop, Electric Oven, ENERGY STAR Qualified Appliances, Microwave, Refrigerator, Self Cleaning Oven, Other
Laundry Laundry Room, Main Level
Exterior
Exterior Feature Private Front Entry, Private Rear Entry, Private Yard, Rain Gutters, Other
Parking Features Attached, Driveway, Garage, Garage Door Opener, Garage Faces Side, Kitchen Level, Level Driveway
Garage Spaces 3.0
Fence Fenced, Front Yard, Wood
Pool None
Community Features None
Utilities Available Cable Available, Electricity Available, Phone Available, Underground Utilities, Water Available, Other
Waterfront Description None
View Rural, Trees/Woods
Roof Type Composition
Street Surface Asphalt
Accessibility None
Handicap Access None
Porch Deck, Front Porch
Total Parking Spaces 3
Building
Lot Description Back Yard, Front Yard, Landscaped, Level, Private, Wooded
Story One
Foundation Block
Sewer Septic Tank
Water Public
Architectural Style Craftsman, Farmhouse, Ranch
Level or Stories One
Structure Type Cement Siding, HardiPlank Type
New Construction No
Construction Status Updated/Remodeled
Schools
Elementary Schools Indian Knoll
Middle Schools Dean Rusk
High Schools Sequoyah
Others
Senior Community no
Restrictions false
Tax ID 14N24 254
Special Listing Condition None
Read Less

Bought with PalmerHouse Properties




