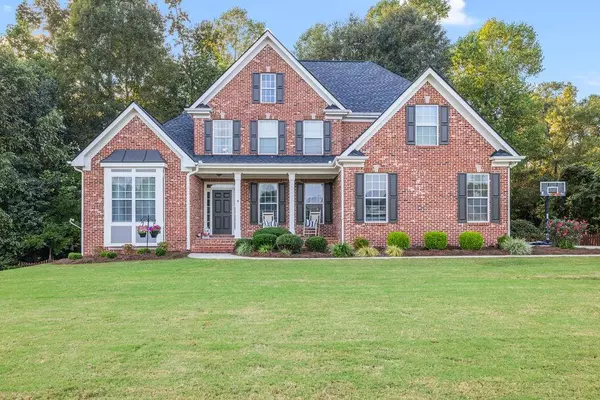For more information regarding the value of a property, please contact us for a free consultation.
1211 Blue Springs DR Loganville, GA 30052
Want to know what your home might be worth? Contact us for a FREE valuation!

Our team is ready to help you sell your home for the highest possible price ASAP
Key Details
Sold Price $525,000
Property Type Single Family Home
Sub Type Single Family Residence
Listing Status Sold
Purchase Type For Sale
Square Footage 2,571 sqft
Price per Sqft $204
Subdivision Meadows At Blue Springs
MLS Listing ID 6996786
Sold Date 03/09/22
Style Traditional
Bedrooms 5
Full Baths 4
Construction Status Resale
HOA Y/N No
Year Built 2003
Annual Tax Amount $3,542
Tax Year 2021
Lot Size 1.480 Acres
Acres 1.48
Property Description
Beautiful Home in the Meadows at Blue Springs! This home has been meticulously maintained with all attention given to detail. As you open the front door you are greeted by gleaming hardwood floors. To your right is an elegant dining room primed for hosting. Directly ahead you'll find the two story great room large enough to seat every family member and guest. Find yourself drifting into this kitchen with polished countertops and a large island. The oversized Master Suite boasts of trey ceilings and a spacious bathroom. The main level features another bedroom and full bathroom. On the top level you'll find two large secondary bedrooms as well as a bonus room currently being used as a sixth bedroom. The finished basement level features a bedroom, full bathroom, living room, workout room, as well as finished and unfinished storage areas. Step outside to a fenced in private back yard. Large lot of one and a half acres in a community with no HOA!
Location
State GA
County Walton
Lake Name None
Rooms
Bedroom Description In-Law Floorplan, Master on Main, Oversized Master
Other Rooms None
Basement Bath/Stubbed, Daylight, Finished, Full, Interior Entry, Unfinished
Main Level Bedrooms 2
Dining Room Separate Dining Room
Interior
Interior Features Cathedral Ceiling(s), Entrance Foyer 2 Story, High Ceilings 9 ft Main, High Ceilings 10 ft Main, His and Hers Closets, Tray Ceiling(s), Vaulted Ceiling(s), Walk-In Closet(s)
Heating Central
Cooling Ceiling Fan(s), Central Air
Flooring Carpet, Ceramic Tile, Hardwood
Fireplaces Number 1
Fireplaces Type Great Room
Window Features None
Appliance Electric Cooktop, Electric Oven, Microwave
Laundry Laundry Room, Main Level
Exterior
Exterior Feature Private Yard, Other
Parking Features Garage, Level Driveway
Garage Spaces 2.0
Fence Back Yard
Pool None
Community Features None
Utilities Available Cable Available, Electricity Available, Phone Available, Underground Utilities
Waterfront Description None
View Other
Roof Type Shingle
Street Surface Paved
Accessibility None
Handicap Access None
Porch Front Porch, Patio, Rear Porch
Total Parking Spaces 2
Building
Lot Description Back Yard, Front Yard, Level, Private, Wooded
Story Two
Foundation See Remarks
Sewer Septic Tank
Water Public
Architectural Style Traditional
Level or Stories Two
Structure Type Brick Front
New Construction No
Construction Status Resale
Schools
Elementary Schools Youth
Middle Schools Youth
High Schools Walnut Grove
Others
Senior Community no
Restrictions false
Tax ID N051F00000005000
Ownership Fee Simple
Financing no
Special Listing Condition None
Read Less

Bought with Your Home Sold Guaranteed Realty, LLC.




