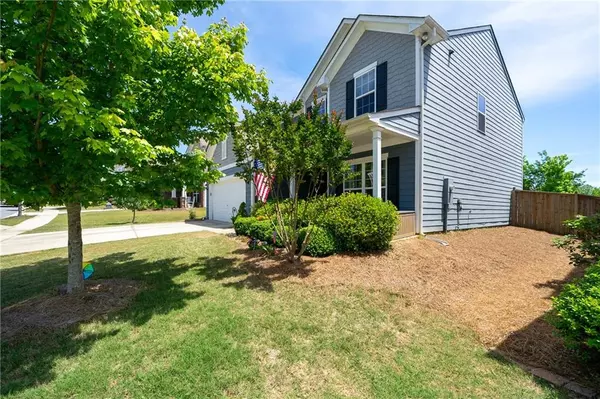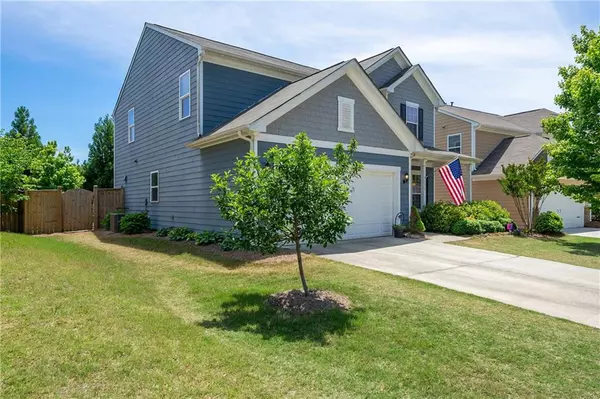For more information regarding the value of a property, please contact us for a free consultation.
355 Ridgewood TRL Canton, GA 30115
Want to know what your home might be worth? Contact us for a FREE valuation!

Our team is ready to help you sell your home for the highest possible price ASAP
Key Details
Sold Price $437,000
Property Type Single Family Home
Sub Type Single Family Residence
Listing Status Sold
Purchase Type For Sale
Square Footage 2,376 sqft
Price per Sqft $183
Subdivision Harmony On The Lakes
MLS Listing ID 6945374
Sold Date 03/10/22
Style Craftsman, Traditional
Bedrooms 4
Full Baths 2
Half Baths 1
Construction Status Resale
HOA Fees $700
HOA Y/N Yes
Year Built 2014
Annual Tax Amount $3,218
Tax Year 2020
Lot Size 6,969 Sqft
Acres 0.16
Property Description
Spacious 4 bed, 2.5 bath home in desirable Harmony on the Lakes! Open floor plan with beautiful eat-in kitchen featuring granite countertops, custom cabinet upgrades and a large island. Built-in office space off garage and sizable bonus room off the main entry. 4 Bedrooms with roomy closets, large bathrooms and laundry room conveniently located upstairs. Level lot with private backyard, perfect for entertaining! Adjacent to common play/dog walk area and walking distance to nearby park. Great neighborhood that offers lots of amenities in a top-rated school district! Organic, raised bed garden area planted with crops for late Spring/Summer and edible landscaping including blackberries, blueberries, figs, and apples. Smart garage door that opens from an app or using a smart assistant. Paved patio with grill area. Wall TV mounts for a flat screen in living room and master bedroom. Nice sitting area on the front porch. We love the way the light comes into the living and master bedroom and you can watch sunsets from the front porch. Ready for your own personal touches to make it home.
Location
State GA
County Cherokee
Lake Name None
Rooms
Bedroom Description None
Other Rooms None
Basement None
Dining Room None
Interior
Interior Features Disappearing Attic Stairs, Entrance Foyer, High Ceilings 9 ft Main, Walk-In Closet(s)
Heating Central, Natural Gas
Cooling Ceiling Fan(s), Central Air
Flooring Carpet, Hardwood, Vinyl
Fireplaces Type None
Window Features Insulated Windows
Appliance Dishwasher, Disposal, Gas Range, Gas Water Heater, Microwave, Self Cleaning Oven
Laundry Laundry Room, Upper Level
Exterior
Exterior Feature Other
Parking Features Garage Faces Front
Fence Back Yard, Wood
Pool None
Community Features Clubhouse, Fishing, Fitness Center, Homeowners Assoc, Lake, Near Trails/Greenway, Park, Playground, Pool, Sidewalks, Street Lights, Tennis Court(s)
Utilities Available Cable Available, Electricity Available, Natural Gas Available, Phone Available, Sewer Available, Underground Utilities, Water Available
Waterfront Description None
View Other
Roof Type Composition
Street Surface Asphalt
Accessibility Accessible Entrance
Handicap Access Accessible Entrance
Porch Front Porch, Patio
Building
Lot Description Back Yard, Landscaped, Level, Private
Story Two
Foundation Slab
Sewer Public Sewer
Water Public
Architectural Style Craftsman, Traditional
Level or Stories Two
Structure Type Cement Siding
New Construction No
Construction Status Resale
Schools
Elementary Schools Indian Knoll
Middle Schools Dean Rusk
High Schools Sequoyah
Others
HOA Fee Include Swim/Tennis
Senior Community no
Restrictions false
Tax ID 15N20H 146
Special Listing Condition None
Read Less

Bought with Opendoor Brokerage, LLC




