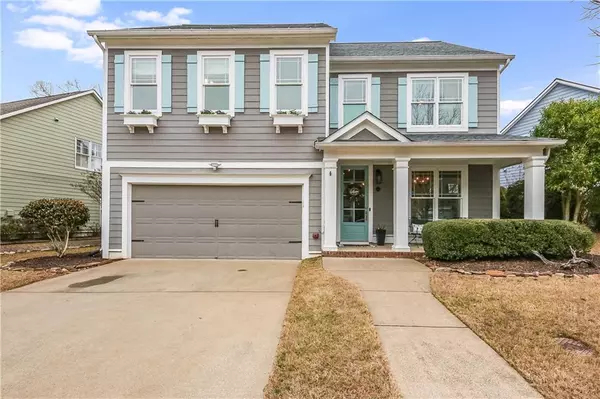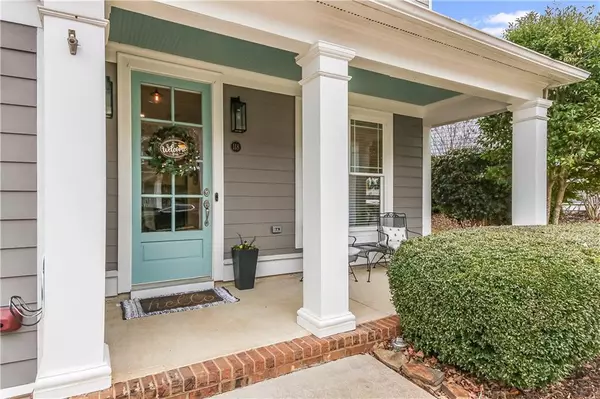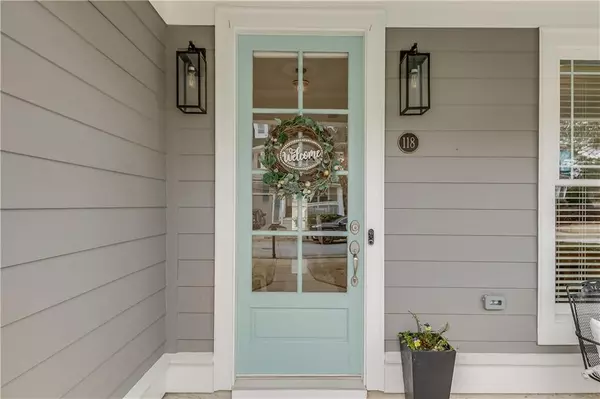For more information regarding the value of a property, please contact us for a free consultation.
118 Market LN Canton, GA 30114
Want to know what your home might be worth? Contact us for a FREE valuation!

Our team is ready to help you sell your home for the highest possible price ASAP
Key Details
Sold Price $415,000
Property Type Single Family Home
Sub Type Single Family Residence
Listing Status Sold
Purchase Type For Sale
Square Footage 2,316 sqft
Price per Sqft $179
Subdivision River Green
MLS Listing ID 6999791
Sold Date 03/10/22
Style Craftsman
Bedrooms 3
Full Baths 2
Half Baths 1
Construction Status Resale
HOA Fees $900
HOA Y/N Yes
Year Built 2004
Annual Tax Amount $3,269
Tax Year 2021
Lot Size 6,534 Sqft
Acres 0.15
Property Description
Welcome to this immaculate Craftsman style home in River Green! Rocking chair front porch invites you in! This home features recent updates throughout including gourmet kitchen features great counter space, gas oven/stove, refrigerator, large pantry, desk w/cabinets & large island. Sunlit breakfast room features a wall of windows & hardwood floors! Overlooks the level, partially wooded backyard. Spacious master suite features a trey ceiling & sitting room area! Overlooks the wooded backyard. Spa-like master bath features a jetted tub, separate tiled shower, designer tiled floor, his/her vanities, huge custom walk-in closet & linen closet. Rear stairs lead to the upper level with bedrooms and a huge step-up media/4th bedroom/bonus room. Large secondary bedrooms feature a connecting jack/jill bath with double vanities! Separate toilet/shower/tub room. Entertain your friends in the private fenced backyard. House offers NEW roof & NEW water heater! Resort-like amenities with 2 pools, tennis courts, 2 clubhouses, workout facility, 2 playgrounds, soccer field, sidewalks, walking trails to the Etowah River. There is also a stocked lake for fishing and kayaking.
Location
State GA
County Cherokee
Lake Name None
Rooms
Bedroom Description Other
Other Rooms None
Basement None
Dining Room Separate Dining Room
Interior
Interior Features Double Vanity, Entrance Foyer, Tray Ceiling(s), Walk-In Closet(s)
Heating Central
Cooling Ceiling Fan(s), Central Air
Flooring Carpet, Hardwood
Fireplaces Number 1
Fireplaces Type Family Room
Window Features Insulated Windows
Appliance Dishwasher, Gas Range, Microwave, Refrigerator
Laundry Laundry Room, Main Level
Exterior
Exterior Feature Private Yard
Parking Features Attached, Garage, Garage Door Opener, Garage Faces Front
Garage Spaces 2.0
Fence Back Yard, Fenced, Wood
Pool None
Community Features Homeowners Assoc, Near Schools, Near Shopping, Pool, Tennis Court(s)
Utilities Available Cable Available, Electricity Available, Natural Gas Available, Phone Available, Sewer Available, Underground Utilities, Water Available
Waterfront Description None
View Other
Roof Type Composition
Street Surface Paved
Accessibility None
Handicap Access None
Porch Patio
Total Parking Spaces 2
Building
Lot Description Back Yard
Story Two
Foundation None
Sewer Public Sewer
Water Public
Architectural Style Craftsman
Level or Stories Two
Structure Type Cement Siding
New Construction No
Construction Status Resale
Schools
Elementary Schools J. Knox
Middle Schools Teasley
High Schools Cherokee
Others
HOA Fee Include Insurance, Maintenance Structure, Maintenance Grounds, Reserve Fund, Swim/Tennis, Trash
Senior Community no
Restrictions false
Tax ID 14N12D 040
Special Listing Condition None
Read Less

Bought with Sellect Realtors, LLC.




