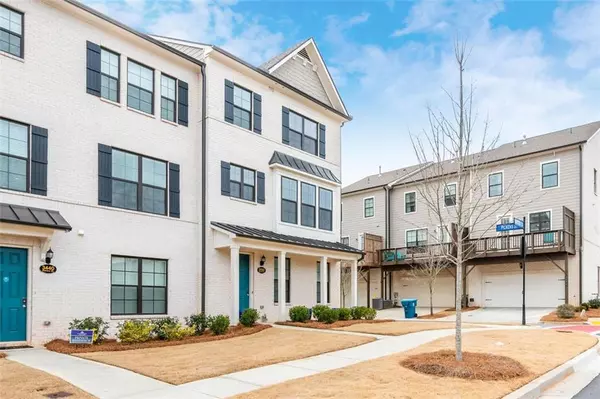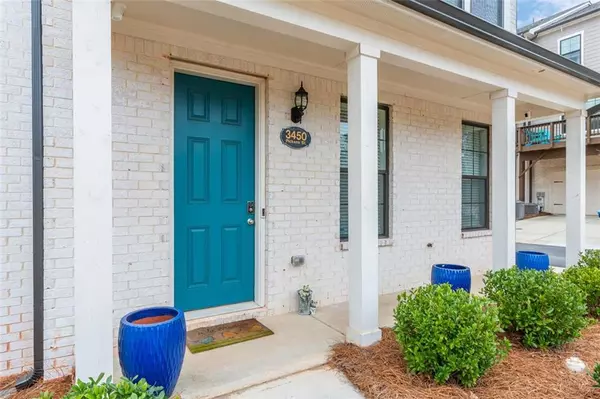For more information regarding the value of a property, please contact us for a free consultation.
3450 PICKENS ST Duluth, GA 30096
Want to know what your home might be worth? Contact us for a FREE valuation!

Our team is ready to help you sell your home for the highest possible price ASAP
Key Details
Sold Price $469,000
Property Type Single Family Home
Sub Type Single Family Residence
Listing Status Sold
Purchase Type For Sale
Square Footage 2,302 sqft
Price per Sqft $203
Subdivision Sherwood Crossing
MLS Listing ID 6998864
Sold Date 03/08/22
Style Traditional
Bedrooms 4
Full Baths 3
Half Baths 1
Construction Status Resale
HOA Fees $180
HOA Y/N Yes
Year Built 2019
Annual Tax Amount $31
Tax Year 2021
Lot Size 1,742 Sqft
Acres 0.04
Property Description
Look at this stunning luxurious 3 level Duluth GA Townhome. The features of this home includes a corner lot, 4 bedrooms, 3.5 bathrooms, a bed/bath on the main, hardwood stairs, hardwoods on the main and a private recently painted deck. The chef style gourmet kitchen includes a huge island sits 8 with upgraded pendant lights, a walk-in pantry, granite counter tops, stainless steel refrigerator, dishwasher, microwave and a gas stove. The living room is so inviting with an LED color changing diamond accent fireplace, plenty of space for your furniture, and decor, lots of natural lighting, 14 resa led lights throughout, and more. The mounted TV and soundbar will remain with the sale of the home. Upstairs you will find 3 additional bedrooms, 2 full baths, a linen closet and the laundry room with the washer & dryer included. The owner's suite has a large walk-in closet and spa like bathroom with double sinks, tile flooring and a large tiled shower. Additional features include soundproof double pane windows easy to clean, a lifetime roof, home warranty good through December 2023, iron spindles, dual ac unit, recently painted glossy walls, and a ring doorbell with 2 security cameras included. After a long day of work enjoy pulling into your 2-car garage and heading upstairs to enjoy a drink or coffee on your private relaxing deck or have a sit on your covered porch. This property is conveniently located to highways, restaurants, parks, gas stations, and stores. You do not want to miss an opportunity to own a like new townhome in a prime location!
Location
State GA
County Gwinnett
Lake Name None
Rooms
Bedroom Description Roommate Floor Plan, Other
Other Rooms None
Basement Exterior Entry, Interior Entry
Dining Room Seats 12+
Interior
Interior Features High Speed Internet, Entrance Foyer, Low Flow Plumbing Fixtures, Walk-In Closet(s)
Heating Natural Gas, Central
Cooling Ceiling Fan(s), Central Air
Flooring Carpet, Ceramic Tile, Hardwood
Fireplaces Number 1
Fireplaces Type Decorative, Factory Built, Living Room
Window Features Double Pane Windows
Appliance Dishwasher, Dryer, Disposal, ENERGY STAR Qualified Appliances, Refrigerator, Gas Range, Microwave, Washer
Laundry Upper Level
Exterior
Exterior Feature Private Front Entry, Balcony
Parking Features Attached, Garage Door Opener, Driveway, Garage, Garage Faces Rear, Level Driveway
Garage Spaces 2.0
Fence None
Pool None
Community Features Homeowners Assoc, Sidewalks, Street Lights, Near Schools, Near Shopping
Utilities Available Cable Available, Electricity Available, Natural Gas Available, Phone Available, Sewer Available, Underground Utilities, Water Available
Waterfront Description None
View Other
Roof Type Composition
Street Surface Asphalt
Accessibility Accessible Bedroom
Handicap Access Accessible Bedroom
Porch Covered, Deck, Front Porch
Total Parking Spaces 2
Building
Lot Description Corner Lot, Level
Story Three Or More
Foundation Slab
Sewer Public Sewer
Water Public
Architectural Style Traditional
Level or Stories Three Or More
Structure Type Brick 4 Sides
New Construction No
Construction Status Resale
Schools
Elementary Schools Harris
Middle Schools Duluth
High Schools Duluth
Others
Senior Community no
Restrictions false
Tax ID R6292 584
Ownership Fee Simple
Financing yes
Special Listing Condition None
Read Less

Bought with Keller Williams Realty Chattahoochee North, LLC




