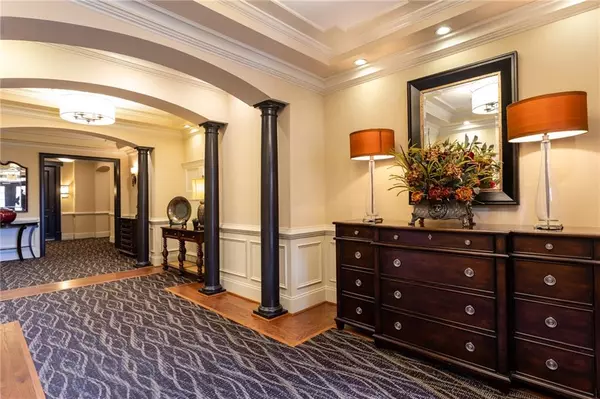For more information regarding the value of a property, please contact us for a free consultation.
2300 Peachford RD #1309 Dunwoody, GA 30338
Want to know what your home might be worth? Contact us for a FREE valuation!

Our team is ready to help you sell your home for the highest possible price ASAP
Key Details
Sold Price $387,500
Property Type Condo
Sub Type Condominium
Listing Status Sold
Purchase Type For Sale
Square Footage 1,457 sqft
Price per Sqft $265
Subdivision Sterling At Dunwoody
MLS Listing ID 6978718
Sold Date 03/14/22
Style Mid-Rise (up to 5 stories)
Bedrooms 2
Full Baths 2
Construction Status Resale
HOA Fees $389
HOA Y/N Yes
Year Built 2005
Annual Tax Amount $5,053
Tax Year 2020
Lot Size 1,293 Sqft
Acres 0.0297
Property Description
Location, location, location! Fantastic 1-story, 2 bedroom, 2 bath unit with a private balcony in the heart of Dunwoody. Sterling of Dunwoody is a private GATED community! This suite offers brand new flooring in the main living area and new carpet in the bedrooms, and all new paint throughout. The open concept kitchen has granite countertops, stainless steel appliances, and a brand new oven with a view to the dining room, and living room which is separated by a double-sided fireplace! The oversized owners suite features double vanities, HUGE walk-in closet with custom built-ins, separate shower and soaking tub. Assigned parking space in the COVERED GARAGE. The community includes: Pool, Community Garden, Fireplace, Clubhouse, Grills, and a GYM! Walking distance from Chesnut Charter Elementary and Peachtree Middle School. Close to tons of outdoor activities like…Brookrun Park. Take your dog to the dog park, enjoy the food truck nights, playground, soccer fields, skate park, Farmers Market, and even concert events! Also great proximity to local and popular restaurants along with quick access to I-285, GA-400, and I-85! NOTE: This unit is an ESTATE SALE and requires a long close!
Location
State GA
County Dekalb
Lake Name None
Rooms
Bedroom Description None
Other Rooms None
Basement None
Main Level Bedrooms 2
Dining Room None
Interior
Interior Features Elevator
Heating Natural Gas
Cooling Ceiling Fan(s), Central Air
Flooring Carpet, Hardwood
Fireplaces Number 1
Fireplaces Type Gas Log, Gas Starter
Window Features None
Appliance Dishwasher, Disposal, Gas Range, Gas Water Heater, Microwave, Refrigerator
Laundry In Hall, Laundry Room
Exterior
Exterior Feature Balcony
Parking Features Assigned
Fence None
Pool None
Community Features Clubhouse, Fitness Center, Gated, Homeowners Assoc, Pool
Utilities Available None
Waterfront Description None
View Other
Roof Type Other
Street Surface None
Accessibility Accessible Entrance, Accessible Hallway(s)
Handicap Access Accessible Entrance, Accessible Hallway(s)
Porch None
Total Parking Spaces 1
Building
Lot Description Other
Story One
Foundation None
Sewer Public Sewer
Water Public
Architectural Style Mid-Rise (up to 5 stories)
Level or Stories One
Structure Type Brick 4 Sides
New Construction No
Construction Status Resale
Schools
Elementary Schools Chesnut
Middle Schools Peachtree
High Schools Dunwoody
Others
Senior Community no
Restrictions false
Tax ID 18 354 15 038
Ownership Other
Financing yes
Special Listing Condition None
Read Less

Bought with Atlanta Communities




