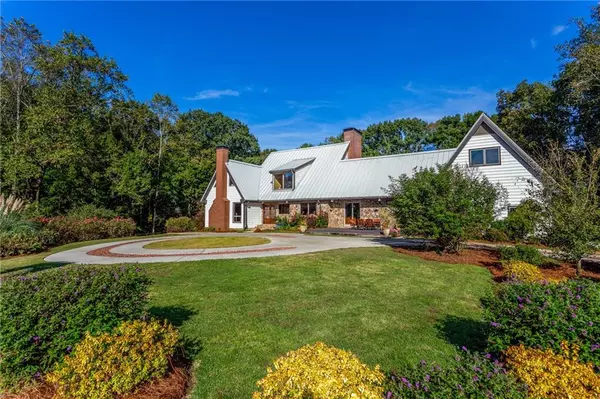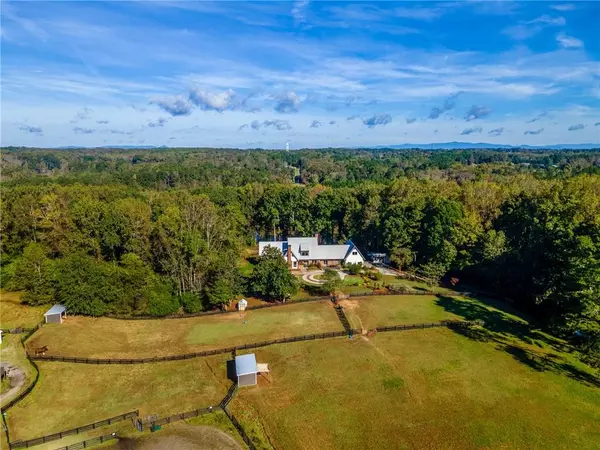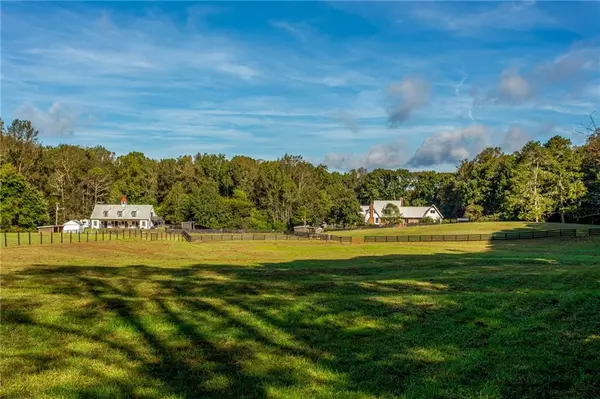For more information regarding the value of a property, please contact us for a free consultation.
8625 E Cherokee DR Canton, GA 30115
Want to know what your home might be worth? Contact us for a FREE valuation!

Our team is ready to help you sell your home for the highest possible price ASAP
Key Details
Sold Price $2,395,000
Property Type Single Family Home
Sub Type Single Family Residence
Listing Status Sold
Purchase Type For Sale
Square Footage 9,595 sqft
Price per Sqft $249
MLS Listing ID 6961675
Sold Date 03/04/22
Style Farmhouse, Rustic
Bedrooms 5
Full Baths 4
Half Baths 1
Construction Status Resale
HOA Y/N No
Year Built 1975
Annual Tax Amount $7,541
Tax Year 2020
Lot Size 23.000 Acres
Acres 23.0
Property Description
Once in a lifetime, a spectacular opportunity arises to own a property unrivaled by any other of its kind. Enter the gates of Chippewa Farm, where rolling pastures and waterfront views set the tone for this picturesque 23-acre equestrian estate, located just off coveted East Cherokee Drive. As you meander along the pastures towards the 5 bedroom, 4.5 bath main residence, you'll swear you're driving to a farm in the English countryside. Swing open the solid double doors to your two-story entryway and this sprawling rustic modern home will beckon you in with its grandeur. Massive picture windows allow for unparalleled indoor/outdoor living. Roll-up glass doors give wrap-around access from front to back. 8' solid doors, massive beams, and 8" hand-nailed heart of pine floors. The chef's kitchen is packed with top-of-the-line Dacor pro appliances. Walk-in pantry with an additional fridge hookup. The sunroom feels like your favorite 5-star restaurant, & it's just off your kitchen! Climate-controlled wine storage to showcase your collection. Owner's suite w/ spa-like en-suite, jetted shower and hammered copper soaking tub + guest room (currently an office) on the main floor. Custom closets throughout. Laundry w/ space for 2 sets of W/D off master. 3 BRs up, each with en-suites, a loft/flex space. Additional space over detached Barn. Oversized garage bays with 10' garage doors and wall-mounted lifts maximizing the 14' ceilings. Additional garage with workshop adjacent. Fully paved driveway with 2 gated entrances off E Cherokee. 5-stall barn w/ 2 tack rooms, oversized 4 stall stable. 80x200 lighted riding ring. Once you see it, you won't want to leave!
Location
State GA
County Cherokee
Lake Name Other
Rooms
Bedroom Description In-Law Floorplan, Master on Main, Other
Other Rooms Barn(s), Garage(s), Guest House, Shed(s), Stable(s), Other
Basement Daylight, Exterior Entry, Finished, Interior Entry
Main Level Bedrooms 2
Dining Room Open Concept, Seats 12+
Interior
Interior Features Bookcases, Cathedral Ceiling(s), Double Vanity, Entrance Foyer 2 Story, High Ceilings 10 ft Main, High Ceilings 10 ft Upper, His and Hers Closets, Walk-In Closet(s), Wet Bar, Other
Heating Central, Forced Air, Natural Gas
Cooling Ceiling Fan(s), Central Air
Flooring Hardwood, Other
Fireplaces Number 2
Fireplaces Type Family Room, Living Room, Wood Burning Stove
Window Features Insulated Windows
Appliance Dishwasher, Disposal, Gas Range, Microwave, Range Hood, Refrigerator, Tankless Water Heater
Laundry Laundry Room, Main Level, Mud Room, Upper Level
Exterior
Exterior Feature Awning(s), Garden, Private Yard, Rear Stairs, Storage
Parking Features Attached, Driveway, Garage, Kitchen Level, Level Driveway, RV Access/Parking, Storage
Garage Spaces 3.0
Fence Fenced, Wood
Pool None
Community Features None
Utilities Available Cable Available, Electricity Available, Natural Gas Available, Water Available
View Lake
Roof Type Metal
Street Surface Paved
Accessibility Accessible Doors, Accessible Hallway(s), Accessible Kitchen
Handicap Access Accessible Doors, Accessible Hallway(s), Accessible Kitchen
Porch Covered, Glass Enclosed, Patio, Rear Porch, Side Porch
Total Parking Spaces 3
Building
Lot Description Back Yard, Front Yard, Lake/Pond On Lot, Pasture, Private
Story Two
Foundation Brick/Mortar
Sewer Septic Tank
Water Public
Architectural Style Farmhouse, Rustic
Level or Stories Two
Structure Type Cedar, Stone
New Construction No
Construction Status Resale
Schools
Elementary Schools Macedonia
Middle Schools Creekland - Cherokee
High Schools Creekview
Others
Senior Community no
Restrictions false
Tax ID 03N11 085
Special Listing Condition None
Read Less

Bought with Vanderhoff Real Estate, Inc.




