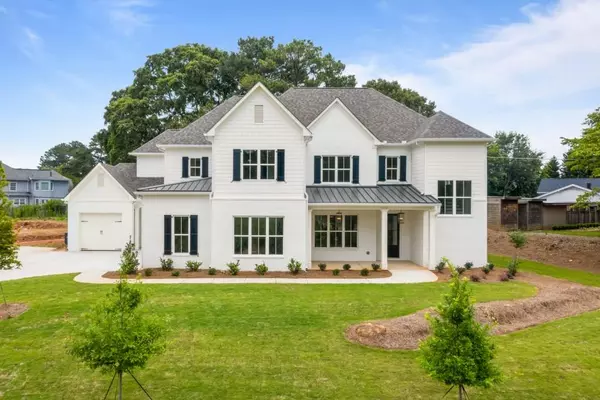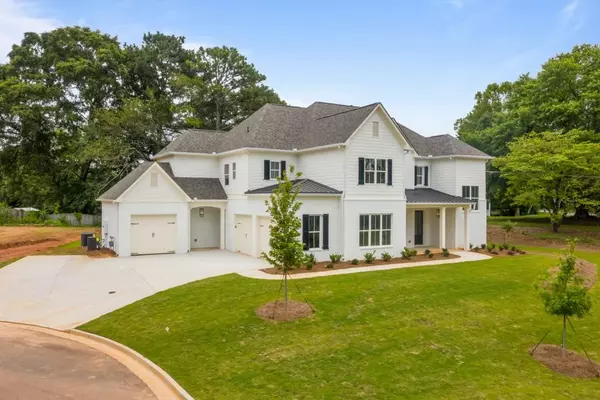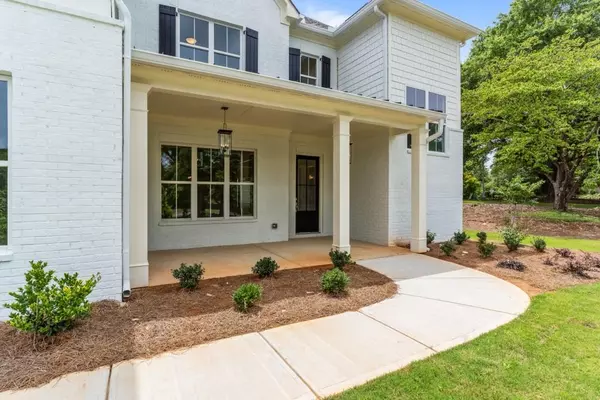For more information regarding the value of a property, please contact us for a free consultation.
2797 Adante CT NE Marietta, GA 30062
Want to know what your home might be worth? Contact us for a FREE valuation!

Our team is ready to help you sell your home for the highest possible price ASAP
Key Details
Sold Price $1,015,720
Property Type Single Family Home
Sub Type Single Family Residence
Listing Status Sold
Purchase Type For Sale
Square Footage 4,057 sqft
Price per Sqft $250
Subdivision The Oaks Of Old Canton
MLS Listing ID 6950810
Sold Date 03/11/22
Style Craftsman
Bedrooms 5
Full Baths 4
Half Baths 1
Construction Status Under Construction
HOA Fees $2,000
HOA Y/N Yes
Year Built 2021
Annual Tax Amount $1
Tax Year 2020
Lot Size 0.390 Acres
Acres 0.39
Property Description
Luxury new construction in a quaint community in the heart of East Cobb! This sought after location is just a few minutes from East Cobb Park and in the coveted Murdock/Dodgen/Pope school districts. This open & airy layout is fabulous for entertaining or family relaxing! The gourmet kitchen has amazing finishes, copious storage space & views of the family room. The spacious deck overlooks a pond and is very private! Don't miss the main level bedroom with a private bath! Upstairs you will find 4 bedrooms, including a spacious owners suite with a luxurious bath and huge walk in closet. Situated just minutes from shops, restaurants, grocery stores, parks and just a few miles from I-285, and I-75 it is an easy commute to anywhere in the city. If you are looking for a place to make memories you can cherish you have found it here! Photos are representative of the same floorplan built in the community. Make sure to use 1964 Old Canton Rd in your GPS and the home is under construction and it is the second home on the left as you drive in.
Location
State GA
County Cobb
Lake Name None
Rooms
Bedroom Description In-Law Floorplan, Oversized Master
Other Rooms None
Basement Daylight, Exterior Entry, Full, Interior Entry, Unfinished
Main Level Bedrooms 1
Dining Room Seats 12+, Separate Dining Room
Interior
Interior Features Disappearing Attic Stairs, Double Vanity, Entrance Foyer, High Ceilings 9 ft Upper, High Ceilings 10 ft Main, High Speed Internet, Low Flow Plumbing Fixtures, Walk-In Closet(s)
Heating Forced Air
Cooling Ceiling Fan(s), Central Air, Zoned
Flooring Carpet, Ceramic Tile, Hardwood
Fireplaces Number 1
Fireplaces Type Family Room
Window Features Insulated Windows
Appliance Dishwasher, Disposal, Gas Range, Microwave, Range Hood
Laundry Laundry Room, Upper Level
Exterior
Exterior Feature Private Yard
Parking Features Attached, Driveway, Garage, Garage Door Opener, Garage Faces Side, Kitchen Level, Level Driveway
Garage Spaces 3.0
Fence None
Pool None
Community Features None
Utilities Available Cable Available, Electricity Available, Natural Gas Available, Phone Available, Sewer Available, Underground Utilities, Water Available
Waterfront Description None
View Other
Roof Type Composition
Street Surface Asphalt
Accessibility None
Handicap Access None
Porch Covered, Front Porch, Rear Porch
Total Parking Spaces 3
Building
Lot Description Cul-De-Sac, Landscaped, Level
Story Two
Foundation See Remarks
Sewer Public Sewer
Water Public
Architectural Style Craftsman
Level or Stories Two
Structure Type Aluminum Siding, Brick 3 Sides
New Construction No
Construction Status Under Construction
Schools
Elementary Schools Murdock
Middle Schools Dodgen
High Schools Pope
Others
Senior Community no
Restrictions false
Tax ID 16074500750
Financing no
Special Listing Condition None
Read Less

Bought with Georgia Realty Brokers International Corporation




