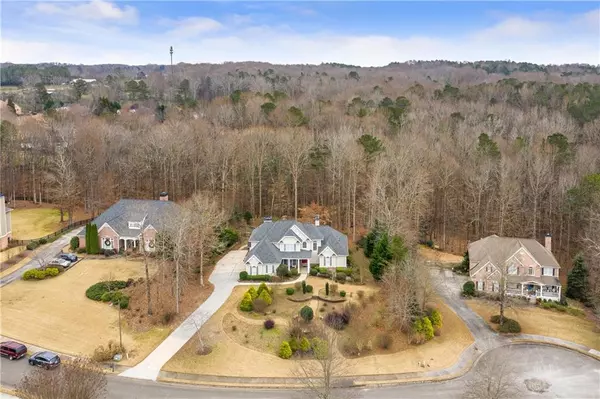For more information regarding the value of a property, please contact us for a free consultation.
129 Rosebury DR Canton, GA 30115
Want to know what your home might be worth? Contact us for a FREE valuation!

Our team is ready to help you sell your home for the highest possible price ASAP
Key Details
Sold Price $725,000
Property Type Single Family Home
Sub Type Single Family Residence
Listing Status Sold
Purchase Type For Sale
Square Footage 3,537 sqft
Price per Sqft $204
Subdivision Rosebury
MLS Listing ID 6984192
Sold Date 03/14/22
Style European
Bedrooms 4
Full Baths 3
Half Baths 2
Construction Status Resale
HOA Fees $400
HOA Y/N Yes
Year Built 2001
Annual Tax Amount $1,793
Tax Year 2020
Lot Size 0.920 Acres
Acres 0.92
Property Description
Start the new year with this beautiful home,situated on park like setting,ample outdoor living with vaulted screen porch,large deck,patio.Main level host welcoming foyer,formal dining,fireside great room,master retreat,inviting kitchen,fireside keeping room,sunroom with crank windows,charming breakfast plus laundry room and 3 car garage.Upper level host 3 bedrooms plus bonus and 2.5 baths.Lower level host full daylight basement with plenty of natural light and french doors to patio.Level yard is full of explosions of color throughout the blooming seasons. Beautiful well maintained home!Newer roof,HVAC units,water heater,dehumidifier,oven and microwave(all kitchen appliances included +washer)Whole house is wired for home automation incl.basement. Neighborhood features Private walking trails and 3 acre lake fed by Mill creek(Homeowners only) Creekview High School district,property centrally located to Milton,Alpharetta,Canton,Hwy 575,140 and Ga 400 and 20.
Location
State GA
County Cherokee
Lake Name None
Rooms
Bedroom Description Master on Main, Oversized Master
Other Rooms None
Basement Bath/Stubbed, Daylight, Exterior Entry, Full
Main Level Bedrooms 1
Dining Room Great Room, Separate Dining Room
Interior
Interior Features Bookcases, Cathedral Ceiling(s), Double Vanity, Entrance Foyer 2 Story, His and Hers Closets, Walk-In Closet(s)
Heating Central, Forced Air, Natural Gas
Cooling Ceiling Fan(s), Central Air, Humidity Control
Flooring Ceramic Tile, Hardwood
Fireplaces Number 2
Fireplaces Type Great Room, Keeping Room
Window Features Insulated Windows
Appliance Dishwasher, ENERGY STAR Qualified Appliances, Gas Cooktop, Gas Water Heater, Microwave, Refrigerator, Washer
Laundry Laundry Room, Main Level, Mud Room
Exterior
Exterior Feature Garden, Gas Grill, Private Yard, Rain Gutters
Parking Features Garage, Garage Faces Side, Kitchen Level, Level Driveway
Garage Spaces 3.0
Fence None
Pool None
Community Features Homeowners Assoc, Lake, Near Schools, Near Trails/Greenway, Sidewalks, Street Lights, Other
Utilities Available Underground Utilities
Waterfront Description None
View Other
Roof Type Composition
Street Surface Asphalt
Accessibility None
Handicap Access None
Porch Covered, Deck, Enclosed, Front Porch, Patio, Rear Porch, Screened
Total Parking Spaces 3
Building
Lot Description Back Yard, Cul-De-Sac, Front Yard, Landscaped, Level, Private
Story Two
Foundation Slab
Sewer Septic Tank
Water Public
Architectural Style European
Level or Stories Two
Structure Type Cement Siding, Stone, Other
New Construction No
Construction Status Resale
Schools
Elementary Schools Avery
Middle Schools Creekland - Cherokee
High Schools Creekview
Others
HOA Fee Include Reserve Fund
Senior Community no
Restrictions false
Tax ID 03N18A 030
Special Listing Condition None
Read Less

Bought with Ansley Real Estate




